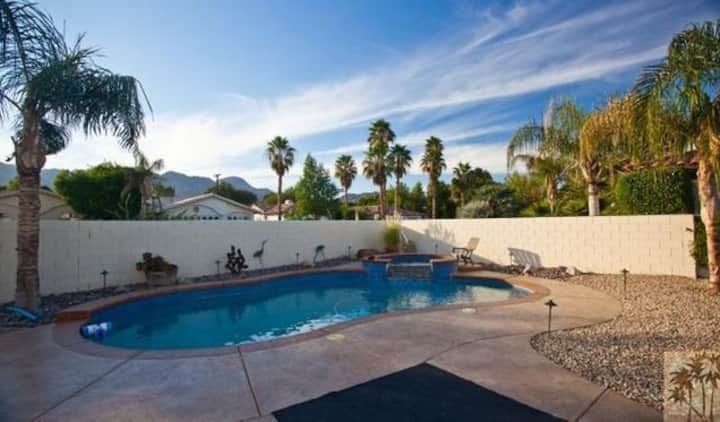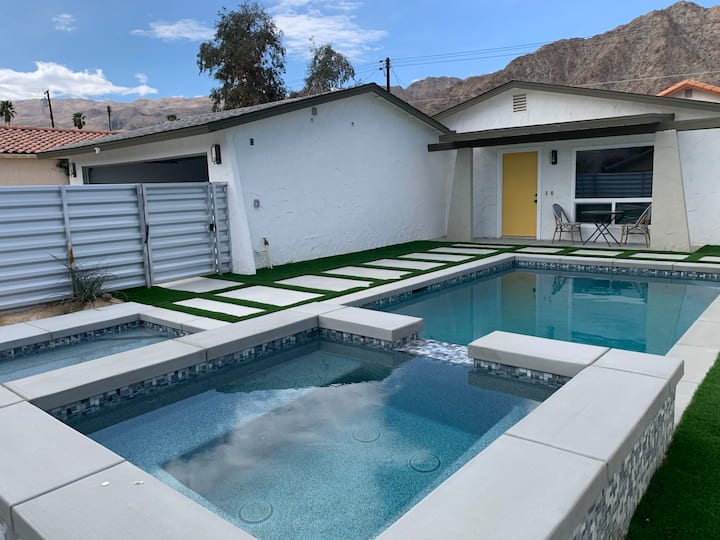3 Bedroom Single_family (462641) by Houzlet
About this listing
Great opportunity to lease a NEW construction golf course community home in the Topaz collection at the gated development of Signature PGA WEST in La Quinta. This furnished single-story 3 bedroom, 2.5 bath, approx 2, 034 sqft home features an open-concept floorplan, including a great room that seamlessly connects the kitchen and living areas. Extended 550 sqft outdoor patio with private pebble sheen pool & spa with spillways will make for a great outdoor entertaining space. Owner will consider a 6 month lease at $7k per month, 3 month lease at $8k per month or short term with a 2 night minimum (prices vary depending on time of year). HOA includes a luxury clubhouse with pool/spa, fitness center, bocce ball, BBQ, 24/hr guard gate security, front yard landscaping and Spectrum basic cable/internet package. This highly upgraded fully furnished home includes California King beds in each room, designed by an interior designer based out of Orange County. Large kitchen island with quartz countertops, hand glazed tile backsplash, decorator paint and smooth stucco walls throughout interior, solar panels, walk-in pantry with shelving, Fisher Paykel stainless steel appliances with dual dishwashers, pot filler, professional stove with hood, Kohler farmhouse sink with Moen faucet, solid core doors throughout, large wide vinyl plank wood flooring throughout, matte black door hardware and handles, separate laundry room with Speed Queen washer & dryer, added insulation in walls, ceilings and garages. 2 car garage plus a third space in garage perfect for a golf cart or storage. This is a MUST see home! Brand new and never lived in! PROFESSIONAL PHOTOS COMING SOON!
Prices
- Nightly: $217
- Weekends (Sat & Sun): $433
- Weekly (7d+): $1,083
- Monthly (30d+): $6,500
- Security deposit: $6,500
- Allow additional guests: No
- Minimum number of days: 30
Details
- ID: 462641
- Tenants: 6
- Bedrooms: 3
- Beds: 3
- Bathrooms: 3
- Type: Single Family
- Size: 2034 sqft
Features:
Bedrooms
- Bedrooms: 3
- Bedrooms On Main Level: 3
Bathrooms
- Total Bathrooms: 3
- Full Bathrooms: 2
- 1/2 Bathrooms: 1
- Bathrooms On Main Level: 3
- Bathroom 1 Features: Bathtub, Shower, Shower in Tub, Double sinks in bath(s), Double Sinks In Master Bath, Exhaust fan(s), Linen Closet/Storage, Privacy toilet door, Quartz Counters, Upgraded, Walk-in shower
Interior Features
- Ceiling Fan(s)
- Furnished
- Open Floorplan
- Pantry
- Recessed Lighting
- Wired for Data
- Wired for Sound
- Furnished Description: Furnished
- Door Features: Panel Doors, Sliding Doors
- Flooring: Laminate, Vinyl, Wood
- Window Features: Custom Covering, Double Pane Windows, Roller Shields, Screens
Appliances
- Appliances: Dishwasher, Freezer, Disposal, Gas Oven, Gas Range, Ice Maker, Microwave, Range Hood, Refrigerator, Tankless Water Heater
- Appliances YN: Y
- Laundry Features: Dryer Included, Individual Room, Washer Included
Other Rooms
- All Bedrooms Down, Family Room, Great Room, Kitchen, Laundry, Main Floor Bedroom, Main Floor Master Bedroom, Master Bathroom, Master Bedroom, Master Suite, Walk-In Closet, Walk-In Pantry
- Exercise Room: Yes
Heating and Cooling
- Cooling Features: Central Air
- Heating Features: Central, Solar
- Heating: Yes
Kitchen and Dining
- Breakfast Room Description: Breakfast Counter / Bar, Dining Room
- Kitchen Features: Built-in Trash/Recycling, Kitchen Island, Kitchen Open to Family Room, Pots & Pan Drawers, Quartz Counters, Self-closing cabinet doors, Self-closing drawers, Walk-In Pantry
Exterior and Lot Features
- Barbecue Private
- Rain Gutters
- Fencing: Fence YN: Y, Fencing: Stone, Wrought Iron
- Patio And Porch Features: Patio YN: Y, Patio And Porch Features: Concrete, Covered, Patio
Pool and Spa
- Pool Features: Private, Association, Community, Exercise Pool, Filtered, Gunite, Heated, Gas Heat, In Ground, Lap, Pebble, Permits, Salt Water, Solar Heat, Tile, Waterfall
- Pool Private: Yes
- Spa Features: Private, Association, Community, Gunite, Heated, In Ground, Permits, Solar Heated
- Spa: Yes
Land Info
- Lot Description: Back Yard, Front Yard, Garden, Flag Lot, Park Nearby, Yard
- Lot Size Acres: 0.1399908
- Lot Size Source: Assessor
- Lot Size Square Feet: 6098
Garage and Parking
- Garage Spaces: 2
- Garage Description: Attached
- Parking Features: Parking YN: Y, Parking Features: Direct Garage Access, Driveway, Concrete, Garage, Garage Faces Front, Garage - Two Door, Golf Cart Garage
- Parking Total: 2
Home Features
- View: Hills, Mountain(s), Peek-A-Boo
Homeowners Association
- Association: Yes
- Association Amenities: Pickleball, Pool, Spa/Hot Tub, Barbecue, Gym/Ex Room, Clubhouse, Guard, Maintenance Front Yard
- Pet Features: No
School Information
- School District: Coachella Valley Unified
Rental Info
- Lease Term: Negotiable
Amenities and Community Features
- Community Features: Biking, Curbs, Golf, Hiking, Gutters, Park, Sidewalks, Storm Drains, Street Lights, Suburban
Other Property Info
- Source Listing Status: Active
- County: Riverside
- Source Property Type: Residential Lease
- Inclusions: Refrigerator, Washer & Dryer
- Area: 313 - La Quinta South of HWY 111
- Source Neighborhood: PGA West Signature(1861)
- Postal Code Plus 4: 8631
- Subdivision: PGA West Signature(1861)
- Property Subtype: Single Family Residence
- Source System Name: C2C
Building and Construction
- Total Square Feet Living: 2034
- Year Built: 2022
- Common Walls: No Common Walls
- Construction Materials: Stucco
- Foundation Details: Slab
- Living Area Source: Assessor
- New Construction: Yes
- Property Condition: Turnkey, Updated/Remodeled
- Roof: Spanish Tile
- Levels or Stories: One
- Building Total Stories: 1
- Structure Type: House
- House Style: Spanish
- Year Built Source: Builder
Utilities
- Electric: Photovoltaics Seller Owned
- Sewer: Sewer Paid
- Cable Connected
- Electricity Connected
- Natural Gas Connected
- Phone Available
- Sewer Connected
- Water Connected
- Water Source: Public
0 Review
Terms
- Smoking allowed: No
- Pets allowed: No
- Party allowed: No
- Children allowed: No
Hosted by Gabriela
- Profile Status
- Verified























































