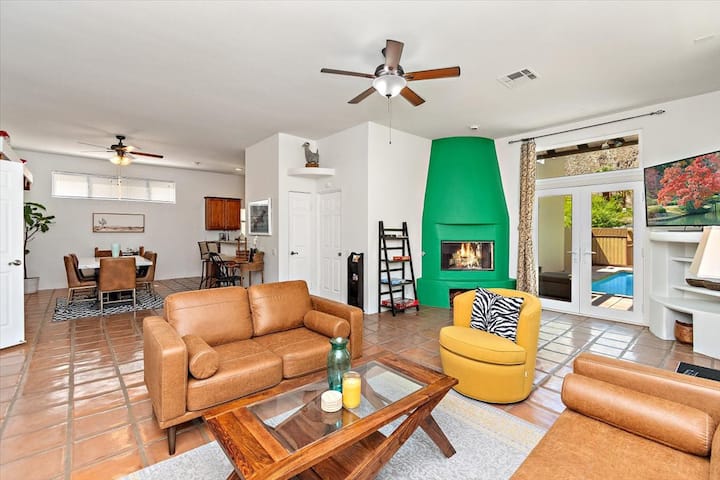4 Bedroom Single_family (462666) by Houzlet
About this listing
Welcome to desert living at its best! This is a fully furnished 4 bedroom, 4 bath home, It has everything you will need to escape the everyday chaos.. From the open floor plan with the kitchen opening up to the family room. This home has room for everyone to have their space to relax, unwind and spend quality time together. The swimming pool and spa overlook the amazing mountain and golf views of the double fairway on the 9th hole of the Private Weiskoph Course in PGA 24 hour guard gated community. This home features a private BBQ, waterfall feature on the swimming pool, ample patio tables and chairs to enjoy the outdoors as much as possible, Arcade game, Three car garage and so much more!
Prices
- Nightly: $383
- Weekends (Sat & Sun): $767
- Weekly (7d+): $1,917
- Monthly (30d+): $11,500
- Security deposit: $11,500
- Allow additional guests: No
- Minimum number of days: 30
Details
- ID: 462666
- Tenants: 8
- Bedrooms: 4
- Beds: 4
- Bathrooms: 4
- Type: Single Family
- Size: 2844 sqft
Features:
Bedrooms
- Bedrooms: 4
- Bedrooms On Main Level: 4
Bathrooms
- Total Bathrooms: 4
- Full Bathrooms: 4
- Bathrooms On Main Level: 4
- Bathroom 1 Features: Bathtub, Shower, Shower in Tub, Double Sinks In Master Bath, Exhaust fan(s), Granite Counters, Walk-in shower
Interior Features
- Ceiling Fan(s)
- Furnished
- Granite Counters
- Furnished Description: Furnished
- Flooring: Stone
- Window Features: Plantation Shutters
Appliances
- Appliances: Dishwasher, Electric Cooktop, Freezer, Disposal
- Appliances YN: Y
- Laundry Features: Individual Room
Other Rooms
- All Bedrooms Down, Entry, Family Room, Kitchen, Laundry, Main Floor Bedroom, Main Floor Master Bedroom, Master Bathroom, Walk-In Closet
Heating and Cooling
- Cooling Features: Central Air
- Fireplace Features: Fireplace: Y
- Heating Features: Central
- Heating: Yes
Kitchen and Dining
- Breakfast Room Description: Breakfast Counter / Bar, Dining Room, In Kitchen
- Kitchen Features: Granite Counters, Kitchen Island, Kitchen Open to Family Room
Exterior and Lot Features
- Barbecue Private
- Lighting
- Fencing: Fence YN: Y, Fencing: Block, Wrought Iron
- Patio And Porch Features: Patio YN: Y, Patio And Porch Features: Patio Open, Front Porch
- Road Frontage Type: Private Road
- Road Surface Type: Paved
Pool and Spa
- Pool Features: Private, In Ground
- Pool Private: Yes
- Spa Features: Private, Heated, In Ground
- Spa: Yes
Land Info
- Lot Description: On Golf Course, Sprinklers Drip System
- Lot Size Acres: 0.2
- Lot Size Source: Assessor
- Lot Size Square Feet: 8712
Garage and Parking
- Garage Spaces: 3
- Garage Description: Attached
- Parking Features: Parking YN: Y, Parking Features: Driveway, Garage, Garage Faces Front
- Parking Total: 5
Home Features
- View: Desert, Golf Course, Mountain(s)
Homeowners Association
- Association: Yes
- Association Amenities: Guard
- Pet Description: Additional Rent for Pets: Yes
- Pet Features: Breed Restrictions, Number Limit
School Information
- School District: Desert Sands Unified
Rental Info
- Lease Term: Month To Month
Amenities and Community Features
- Community Features: Biking, Curbs, Golf, Hiking
Other Property Info
- Source Listing Status: Active
- County: Riverside
- Source Property Type: Residential Lease
- Area: 313 - La Quinta South of HWY 111
- Source Neighborhood: PGA Legends (31343)
- Postal Code Plus 4: 8780
- Subdivision: PGA Legends (31343)
- Property Subtype: Single Family Residence
- Source System Name: C2C
Building and Construction
- Total Square Feet Living: 2844
- Year Built: 2004
- Common Walls: 2+ Common Walls
- Living Area Source: Assessor
- Property Age: 18
- Property Attached: Yes
- Property Condition: Turnkey
- Roof: Spanish Tile
- Levels or Stories: One
- Building Total Stories: 1
- Structure Type: House
- Year Built Source: Assessor
Utilities
- Sewer: Public Sewer
- Cable Connected
- Electricity Connected
- Water Connected
- Water Source: Public
0 Review
Terms
- Smoking allowed: No
- Pets allowed: Yes
- Party allowed: No
- Children allowed: No
Hosted by Stella
- Profile Status
- Verified









































