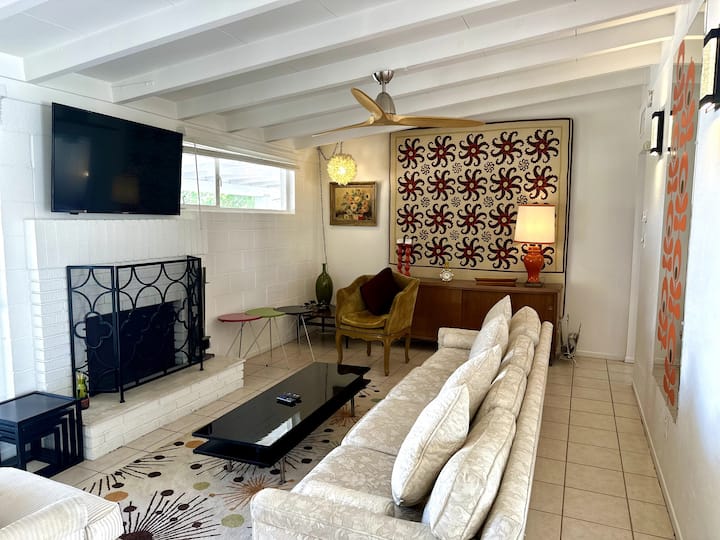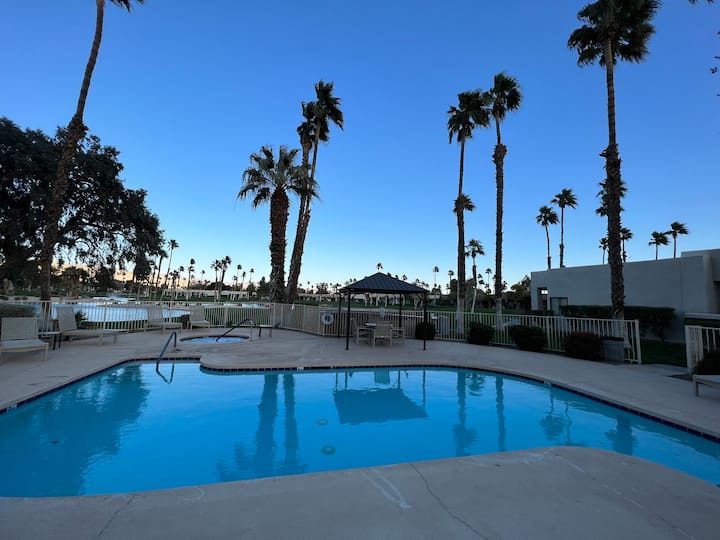3 Bedroom Single_family (461939) by Houzlet
About this listing
An Incredible Upgraded Unfurnished Home in a Prestigious Private Gated Enclave called Rancho Village. Nestled in this Quiet Community is One of the Largest Floorplans Built (3144 sq. feet including a finished garage) on One of the Largest (11, 800) Corner Lots! Travertine Flooring throughout the home with Carpet only in the Two Guest EnSuites. Mirrored Closets, Vaulted Ceilings, Lighted Ceiling Fans, and Walk-In Showers. The Formal Entry open into a Large Step Down Living Room with Gas Fireplace, a Wet Bar with Wine Refrigerator. Just Step up to the Formal Dining Room adjacent to the Spacious Kitchen with Built-in Refrigerator, Chef’s Island, Built-in Spice Racks, Granite Slab Counters, Contemporary Cabinets and Two Walk-in Pantry’s. The kitchen is open to a Large Family Room or Breakfast Room which opens with Double French Doors to the Front Courtyard just perfect for Enjoying your Morning Coffee. The Back Patio is Covered with an Outdoor Kitchen that includes a Gas Barbeque with Hooded Vent, Sink, and Storage. Enjoy the Oversized Spool with Jets and a Cascading Waterfall and Mountain Views. The Master Suite has a Spacious Walk-in Closet, Dual Vanities, a Sunken Tub and a Large Shower with Dual Shower Heads! EV Plug in Garage & New Pavers in driveway. This 80 home Community Features a Clubhouse with Gym, Large Swimming Pool, Spa, Tennis & Pickleball Courts. Off Da Vall between Gerald Ford and Frank Sinatra and across the street from Rancho Mirage.
Prices
- Nightly: $173
- Weekends (Sat & Sun): $347
- Weekly (7d+): $867
- Monthly (30d+): $5,200
- Security deposit: $5,200
- Allow additional guests: No
- Minimum number of days: 30
Details
- ID: 461939
- Tenants: 6
- Bedrooms: 3
- Beds: 3
- Bathrooms: 4
- Type: Single Family
- Size: 2615 sqft
Features:
Bedrooms
- Bedrooms: 3
Appliances
- Dishwasher
- Disposal
- Dryer
- Electric Oven
- Exhaust Fan
- Gas Cooktop
- Microwave Oven
- Refrigerator
- Self Cleaning Oven
- Washer
- Water Line to Refrigerator
- Laundry Facilities: Individual Room
Other Rooms
- Breakfast, Dining Room, Family Room, Formal Entry, Living Room, Utility, Walk In Pantry
- Exercise Room: Yes
Kitchen and Dining
- Granite Slab Counters
- Island
- Pantry
- Dining Area Description: Breakfast Room, Formal Dining Room, Kitchen Island
Heating and Cooling
- Cooling Features: Air Conditioning, Ceiling Fan(s), Dual, Electric, Zoned
- Fireplace Features: Decorative, Gas, Gas Log, Glass Doors, Raised Hearth
- Heating Features: Fireplace(s), Forced Air, Zoned
- Heating Fuel: Natural Gas
- Number of Fireplaces: 1
- Water Heaters: Gas
Bathrooms
- Full Bathrooms: 3
- 1/2 Bathrooms: 1
Interior Features
- Interior Amenities: All Bedrooms Down, Main Floor Bedroom, Main Floor Master Bedroom, Master Suite, Walk In Closet
- Furnished Description: Unfurnished
- Door Features: Double Door Entry, French Doors, Sliding Doors
- Flooring: Carpet, Marble, Travertine
- Window Features: Bay Window(s), Blinds, Custom Window Covering, Screens, Vertical Blinds
Exterior and Lot Features
- Hard Coat Stucco
- Fencing: Block
- Patio And Porch Features: Concrete Slab, Covered, Rock - Stone
Pool and Spa
- Spa Features: Heated, Heated - Gas, Private
- Spa: Yes
Garage and Parking
- Covered Spaces: 2
- Garage Spaces: 2
- Garage Description: Attached
- Parking Features: Driveway
- Parking Total: 6
Land Info
- Lot Description: Back Yard, Corners Marked, Curbs, Fenced, Front Yard, Irregular Lot, Landscaped, Lawn, Level, Single Lot, Street Lighting, Street Paved, Utilities Underground, Yard
- Lot Size Acres: 0.25
- Lot Size Square Feet: 10890
Home Features
- View: Mountain(s), Pool
- Green Energy Efficient: HVAC, Thermostat, Water Heater
- Security Features: Automatic Gate, Card/Code Access, Gated Community
Homeowners Association
- Association: Yes
- Association Amenities: Assoc Pet Rules, Clubhouse, Controlled Access, Fitness Center, Management, Pet Rules, Tennis Courts
- Association Fee: 1
- Association Fee Frequency: Monthly
- Association Fee Includes: Clubhouse
- Calculated Total Monthly Association Fees: 1
Condo Info
- Unit Location: Ground Floor
School Information
- School District: Palm Springs Unified
Rental Info
- Lease Term: 1
- Tenant Pays: Cable TV, Electricity, Gas, Water
Amenities and Community Features
- Community Features: Pickle Ball Courts
Other Property Info
- Source Listing Status: Active
- County: Riverside
- Availability Date: 2022-11-09
- Cross Street: DaVall Drive and Gerald Ford
- Source Property Type: Single Family Residence
- Area: 336 - Cathedral City South
- Source Neighborhood: Rancho Village
- Owner Pays: Gardener, Pool Service
- Parcel Number: 674462027
- Property Location: Close to Clubhouse, Corner Lot
- Subdivision: Rancho Village
- Source System Name: C2C
Farm Info
- Irrigation Source: Drip System, Sprinkler System, Sprinkler Timer
Utilities
- Sewer: In, Connected and Paid
- Water Source: Water District
Building and Construction
- Direction Faces: Front Door Faces East, Le
- Entry Level: 1
- Entry Location: Ground Level w/Steps
- Foundation Details: Slab
- Levels: Ground, Ground Level, No Unit Above
- Property Age: 30
- Property Condition: Updated/Remodeled
- Roof: Tile
- Levels or Stories: 1
- Year Built Source: Assessor
0 Review
Terms
- Smoking allowed: No
- Pets allowed: No
- Party allowed: No
- Children allowed: No
Hosted by Susie
- Profile Status
- Verified










































