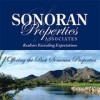3 Bedroom Single_family (19750) by Houzlet

About this listing
This FURNISHED 2 bedroom 2 bath Novus model has been beautifully maintained and updated. Black Mountain views add to this open great room floor plan with a spacious rear yard plus a private courtyard. Cooking is a snap in the open kitchen with updated GE Stainless Steel appliances and a gas stove. Pride of ownership is evident throughout the home with custom paint, beautiful granite, hardwood and tile floors along with upgraded lighting. Bathrooms with granite counters, designer mirrors and upgraded fixtures. The garage even has shiny epoxy floors. Dec-Apr $4500+$200 Utility Cap; Oct-Nov $3750 +$200 Utility Cap May-Sept $2000 +Utilities
Accomodation
- 3 Queen Size
Prices
- Nightly: $150
- Weekends (Sat & Sun): $300
- Weekly (7d+): $750
- Monthly (30d+): $4,500
- Security deposit: $4,500
- Allow additional guests: No
- Minimum number of days: 30
Details
- ID: 19750
- Tenants: 6
- Bedrooms: 3
- Beds: 3
- Bathrooms: 3
- Type: Single Family
- Size: 1620 sqft
Features:
Bedrooms
- Bedrooms: 3
- Bedroom 1 Dimensions: 12.6 x 12.6
- Bedroom 2 Dimensions: 14.6 x 13.5
- Bedroom 3 Dimensions: 10.7 x 10.9
- Bedroom 1 Features: Guest House
Bathrooms
- Total Bathrooms: 3.00
- Full Bathrooms: 3
- Master Bathroom Description: 3/4 Bath Master Bdrm, Double Sinks, Private Toilet Room
Interior Features
- Great Room
- Guest Qtrs-Sep Entrn
- Furnished: Yes
- Flooring: Carpet, Tile, Wood
Other Rooms
- Dining in LR/GR
- Garage 1: 20. x 22.7
- Great Room Dimensions: 24.3 x 17
- Exercise Room: Yes
Appliances
- Laundry Facilities: Dryer Included, Inside, Washer Included
Kitchen and Dining
- Built-in Microwave
- Dishwasher
- Disposal
- Granite Countertops
- Kitchen Island
- Pantry
- Range/Oven Gas
- Refrigerator
- Reverse Osmosis
- Kitchen Dimensions: 14. x 10.9
Heating and Cooling
- Cooling Features: Ceiling Fan(s), Programmable Thmstat, Refrigeration
- Fireplace Features: 1 Fireplace, Gas Fireplace
- Heating Features: Gas Heat
- Number of Fireplaces: 1
Exterior and Lot Features
- Covered Patio(s)
- Patio
- Separate Guest House
- Fencing: Block, Wrought Iron
Pool and Spa
- Pool Features: No Pool
Land Info
- Landscaping: Auto Timer H2O Back, Auto Timer H2O Front, Desert Back, Desert Front, Yrd Wtring Sys Back, Yrd Wtring Sys Front
- Lot Description: Borders Common Area, Mountain View(s), North/South Exposure
- Lot Size Acres: 0.1274105
- Lot Size Square Feet: 5550
Manufactured and Mobile Info
- Model: Novus+Casita
Garage and Parking
- Garage Spaces: 2
- Parking Features: Attch'd Gar Cabinets, Dir Entry frm Garage, Electric Door Opener
School Information
- Elementary School: Black Mountain Elementary School
- Elementary School District: 093 - Cave Creek Unified District
- High School: Cactus Shadows High School
- High School District: 093 - Cave Creek Unified District
- Middle School: Sonoran Trails Middle School
Homeowners Association
- Association Fee Amenities: Biking/Walking Path, Clubhouse/Rec Room, Comm Tennis Court(s), Community Pool Htd, Community Spa Htd, Concierge, Gated Community, Golf Course, Guarded Entry, On-Site Guard, Workout Facility
- Pets Allowed: No
Amenities and Community Features
- Community Features: Biking/Walking Path, Clubhouse/Rec Room, Comm Tennis Court(s), Community Pool Htd, Community Spa Htd, Concierge, Gated Community, Golf Course, Guarded Entry, On-Site Guard, Workout Facility
Rental Info
- Rent Includes: Garbage Collection, Gardening Service, Pest Control Svc, Repairs
Other Property Info
- Features: 9+ Flat Ceilings, Drink Wtr Filter Sys, Fire Sprinklers, No Interior Steps, Skylight(s), Water Softener
- Source Listing Status: Active
- County: Maricopa
- Cross Street: Scottsdale Road & Terravita Way / Westland Road
- Directions: From the main Gate, take your 1st Right on to 71 St and follow 71st street to the 3rd street on the Right Canyon Wren Circle. Turn Right home is straight ahead...Easy!
- Source Property Type: Single Family - Detached
- Source Neighborhood: Terravita
- Parcel Number: 216.00-50.00-
- Postal Code Plus 4: 7052
- Subdivision: Terravita
- Property Subtype: Single
- Lot Number: 7
- Source System Name: C2C
Building and Construction
- Total Square Feet Living: 1620
- Year Built: 1997
- Builder Name: Del Webb
- Building Exterior Type: Painted, Stucco
- Building Name: Terravita
- Construction Materials: Frame - Wood
- Levels: 1
- Property Age: 25
- Roof: Built-Up, Concrete, Tile
- Levels or Stories: 1
- House Style: Ranch
- Architectural Style: Detached
Utilities
- Sewer: Sewer - Public, Sewer in & Cnctd
- APS
- SW Gas
- Water Source: City Water
Features
Amenities
- Inside
- Inside Laundry
- Laundry Facilities: Dryer Included
- Washer Included
Facilities
- Biking/Walking Path
- Clubhouse/Rec Room
- Comm Tennis Court(s)
- Community Pool Htd
- Community Spa Htd
- Concierge
- Gated Community
- Golf Course
- Guarded Entry
- On-Site Guard
- Workout Facility
0 Review
Terms
- Smoking allowed: No
- Pets allowed: No
- Party allowed: No
- Children allowed: Yes

Hosted by Bob
- Profile Status
- Verified























































