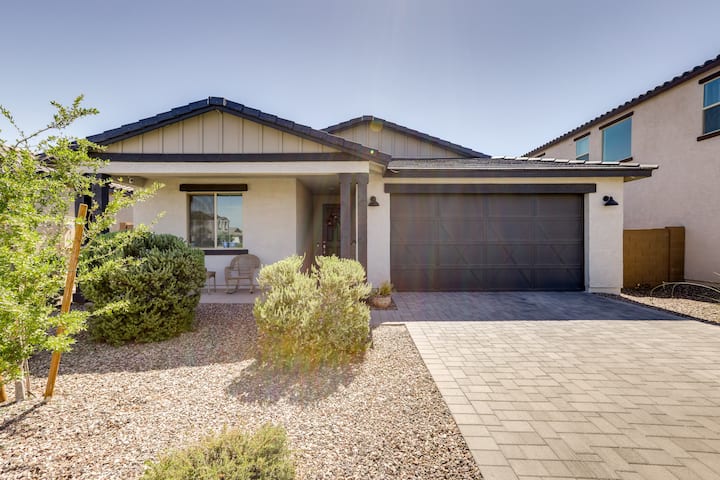4 Bedroom Single_family (542294) by Houzlet
About this listing
Please call for blended rate: May to Oct $5000.00, Nov-Dec $6000.00, Jan – April $7500. Modern & elegant desert oasis retreat built 2019 with tons of upgrades! Located in the gated community of Paradise Ridge, you will be close to everything including golf, Kierland or The Quarter shopping, 5-star restaurants and more! This ”contactless entry” home boasts a popular split floorplan and designer furnishings throughout. The Master retreat offers large bay windows, comfortable king size bed and a 55-inch flat screen tv for total relaxation. The spa-like ensuite master bath has a large soaking tub, separate frameless shower, dual sinks, and a spacious walk-in closet. Bedroom 2 has a queen size bed with flat screen TV, Bedroom 3 has 2 twin beds, Bedroom 4 has a lazy boy sofa sleeper w/ desk. Two extra guest bathrooms provide space for all. BBQ Grill furnished upon request. Intimate backyard with lush grass and perfect view of sunsets/sunrises. COMMUNITY AMENITIES: After enjoying a day of golf, shopping, or spring training, relax by the huge, gated community pool/jacuzzi with separate grill area. Or try out the putting green area on the property. If you have little ones, there is even a community playground with jungle gym and plenty of grass space to romp! You will be within minutes to the Phoenix open, Barrett Jackson, world renowned golf courses, salt river fields spring training, 5-star restaurants, hiking trails, and so much more!
Prices
- Nightly: $250
- Weekends (Sat & Sun): $500
- Weekly (7d+): $1,250
- Monthly (30d+): $7,500
- Security deposit: $7,500
- Allow additional guests: No
- Minimum number of days: 30
Details
- ID: 542294
- Tenants: 8
- Bedrooms: 4
- Beds: 4
- Bathrooms: 3
- Type: Single Family
- Size: 2030 sqft
Features:
Bedrooms
- Bedrooms: 4
- Primary Bedroom Features: Downstairs, Split
Bathrooms
- Total Bathrooms: 3.00
- Full Bathrooms: 3
- Primary Bathroom Description: Double Sinks, Full Bth Master Bdrm, Private Toilet Room, Separate Shwr & Tub, Walk-in Shower
Interior Features
- 9+ Flat Ceilings
- Drink Wtr Filter Sys
- No Interior Steps
- Furnished Description: BBQ Grill, Bedroom Furnishings, Dining Room Furnishings, Dishes/Cookware, Linens/Towels, Living Room Furnishings, Patio Furniture
- Flooring: Carpet, Tile
Other Rooms
- Great Room
Appliances
- Laundry Facilities: Dryer Included, Inside, Washer Included
Kitchen and Dining
- Built-in Microwave
- Cook Top Gas
- Dishwasher
- Disposal
- Granite Countertops
- Kitchen Island
- Pantry
- Refrigerator
- Reverse Osmosis
- Walk-in Pantry
- Wall Oven(s)
- Dining Area Description: Breakfast Bar, Eat-in Kitchen, Formal
Heating and Cooling
- Cooling Features: Ceiling Fan(s), Programmable Thmstat, Refrigeration
- Heating Features: Gas Heat
Exterior and Lot Features
- BBQ
- Childrens Play Area
- Covered Patio(s)
- Pvt Yrd(s)/Crtyrd(s)
- Fencing: Block
Pool and Spa
- Pool Features: No Pool
Land Info
- Landscaping: Auto Timer H2O Back, Auto Timer H2O Front, Desert Back, Desert Front, Grass Back, Yrd Wtring Sys Back, Yrd Wtring Sys Front
- Lot Description: North/South Exposure
- Lot Size Acres: 0.1205005
- Lot Size Square Feet: 5249
Manufactured and Mobile Info
- Model: Bluebird
Garage and Parking
- Garage Spaces: 2
- Parking Features: Dir Entry frm Garage, Electric Door Opener, Slab Parking Spaces: 2.00
School Information
- Elementary School: Sandpiper Elementary School
- Elementary School District: Paradise Valley Unified District
- High School: Horizon High School
- High School District: Paradise Valley Unified District
- Middle School: Desert Shadows Middle School - Scottsdale
Homeowners Association
- Association Fee Amenities: Biking/Walking Path, Children's Playgrnd, Community Pool, Community Spa Htd, Gated Community
- Pets Allowed: Lessor Approval
Multi-Unit Info
- Unit Type: All on One Level, Street Facing
Amenities and Community Features
- Community Features: Biking/Walking Path, Children's Playgrnd, Community Pool, Community Spa Htd, Gated Community
Rental Info
- Rent Includes: Cable TV, Dishes, Electric, Garbage Collection, Gardening Service, Gas, Linen, Pest Control Svc, Rental Tax, Sewer, Utility Caps Apply, Water
Other Property Info
- Source Listing Status: Active
- County: Maricopa
- Cross Street: 64thSt and Mayo Blvd
- Directions: From Scottsdale Rd. and Mayo Blvd, head West to N 65th St/N 66th St. Go south or Left on to N 65th Dr to Villa Rita. Turn Left @ mailboxes then sharp R on to N 66th pl which wrap's to Marisa Ln.
- Source Property Type: Single Family - Detached
- Source Neighborhood: PARADISE RIDGE PCD FS6
- Parcel Number: 215.00-5.00-
- Postal Code Plus 4: 6717
- Subdivision: PARADISE RIDGE PCD FS6
- Lot Number: 140
- Source System Name: C2C
Building and Construction
- Total Square Feet Living: 2030
- Year Built: 2018
- Builder Name: DR Horton
- Building Exterior Type: Painted, Stucco
- Building Name: Paradise Ridge
- Construction Materials: Frame - Wood
- Levels: 1
- Property Age: 4
- Roof: Tile
- Levels or Stories: 1
- House Style: Santa Barbara/Tuscan
- Architectural Style: Detached
Utilities
- Sewer: Sewer - Public
- Services: City Services
- Utilities: APS, City Electric, SW Gas
- Water Source: City Water
0 Review
Terms
- Smoking allowed: No
- Pets allowed: No
- Party allowed: No
- Children allowed: No
Hosted by Pamela
- Profile Status
- Verified





































