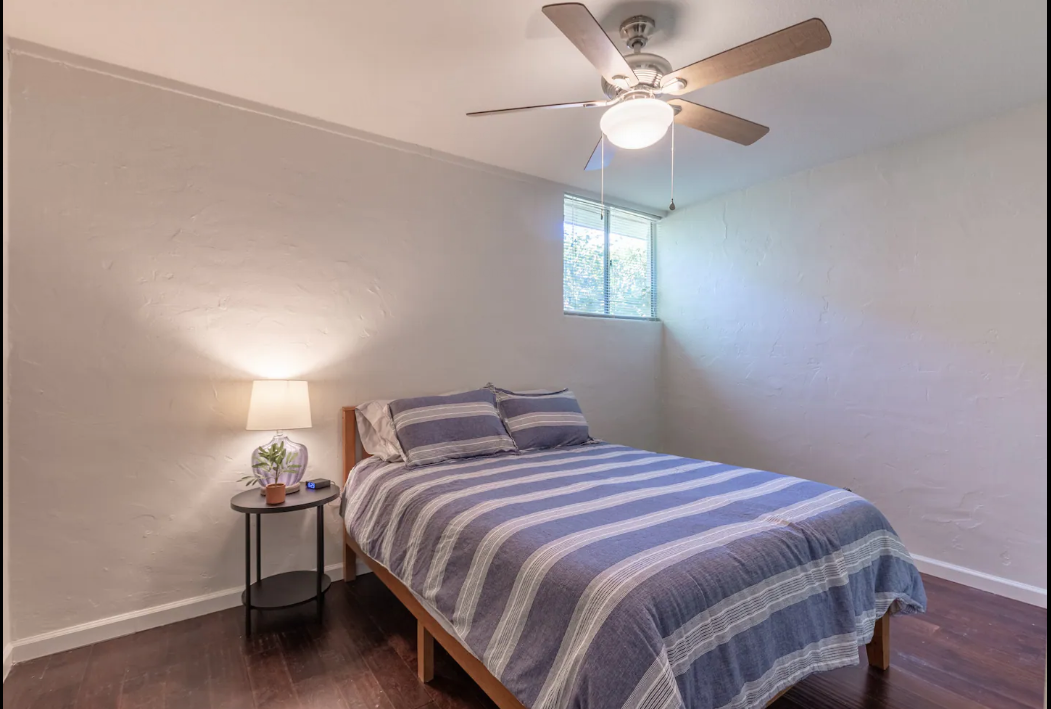2 Bedroom Apartment (86148) by Houzlet
About this listing
Welcoming 2nd floor/one level condo in 24-hour guard-gated Biltmore Courts community. A wonderfully furnished updated two-bed/two-bath unit offering granite counters throughout, stainless steel appliances, gas grill, wine refrigerator, fireplace and elegant fixtures. The tiled balcony overlooks the beautifully manicured Arizona Biltmore Circle and offers views of Piestewa Peak. Residents receive garage parking (1 large space with opener as well as additional covered parking), access to the heated community pool, spa, and tennis courts. This quiet and peaceful unit is perfect for an extended getaway or those looking to work-from-home in the prestigious Arizona Biltmore neighborhood. Seasonal Rates: May & Oct-Nov: $2, 795; June-Sept.: $2, 395; and, Dec.-April: unavailable.
Accomodation
- 2 Queen Size
Prices
- Nightly: $93
- Weekends (Sat & Sun): $186
- Weekly (7d+): $466
- Monthly (30d+): $2,795
- Security deposit: $2,795
- Allow additional guests: No
- Minimum number of days: 30
Details
- ID: 86148
- Tenants: 4
- Bedrooms: 2
- Beds: 2
- Bathrooms: 2
- Type: Apartment
- Size: 1185 sqft
Features:
Bedrooms
- Bedrooms: 2
- Primary Bedroom Features: Not Split
Bathrooms
- Total Bathrooms: 2.00
- Full Bathrooms: 2
- Primary Bathroom Description: Double Sinks, Full Bth Master Bdrm, Private Toilet Room, Walk-in Shower
Interior Features
- No Interior Steps
- Vaulted Ceiling(s)
- Wet Bar
- Furnished Description: BBQ Grill, Bedroom Furnishings, Dining Room Furnishings, Dishes/Cookware, Linens/Towels, Living Room Furnishings, Patio Furniture, Recreational Equipment
- Flooring: Tile
Other Rooms
- Family Room, Great Room
- Exercise Room: Yes
Appliances
- Laundry Facilities: Dryer Included, Inside, Stacked Washer/Dryer, Washer Included
Kitchen and Dining
- Built-in Microwave
- Cook Top Elec
- Dishwasher
- Disposal
- Granite Countertops
- Range/Oven Elec
- Refrigerator
- Dining Area Description: Formal
Heating and Cooling
- Cooling Features: Refrigeration
- Fireplace Features: 1 Fireplace, Fireplace Living Rm
- Heating Features: Electric Heat
- Number of Fireplaces: 1
Exterior and Lot Features
- BBQ
- Patio
- Private Street(s)
Pool and Spa
- Pool Features: No Pool
Garage and Parking
- Carport Spaces: 1
- Garage Spaces: 1
- Parking Features: Assigned Parking, Community Structure, Detached, Electric Door Opener, Gated Parking, Shared Driveway, Carport Spaces: 1.00, Slab Parking Spaces: 2.00
Land Info
- Landscaping: Gravel/Stone Front
- Lot Description: Mountain View(s), North/South Exposure
- Lot Size Acres: 0.0277548
- Lot Size Square Feet: 1209
School Information
- Elementary School: Madison Heights Elementary School
- Elementary School District: Madison Elementary District
- High School: Camelback High School
- High School District: Phoenix Union High School District
- Middle School: Madison #1 Elementary School
Homeowners Association
- Association Fee Amenities: Biking/Walking Path, Clubhouse/Rec Room, Comm Tennis Court(s), Community Media Room, Community Pool, Community Pool Htd, Community Spa, Community Spa Htd, Gated Community, Golf Course, Guarded Entry, Near Bus Stop, On-Site Guard, Workout Facility
- Pets Allowed: Lessor Approval
Multi-Unit Info
- Unit Type: All on One Level, Two Common Walls
Amenities and Community Features
- Community Features: Biking/Walking Path, Clubhouse/Rec Room, Comm Tennis Court(s), Community Media Room, Community Pool, Community Pool Htd, Community Spa, Community Spa Htd, Gated Community, Golf Course, Guarded Entry, Near Bus Stop, On-Site Guard, Workout Facility
Rental Info
- Rent Includes: Dishes, Garbage Collection, Gardening Service, Internet Access, Linen, Pool Service - Full, Sewer, Water
Other Property Info
- Cable TV Avail
- Wireless Network
- Source Listing Status: Active
- County: Maricopa
- Cross Street: 32nd Street and Lincoln
- Directions: West on Lincoln; South on Arizona Biltmore Circle Drive. South to the first gated entrance on your left. Ask for directions to Biltmore Courts.
- Source Property Type: Apartment Style/Flat
- Property Subtype: condo
- Source Neighborhood: BILTMORE COURTS UNIT 1-72
- Parcel Number: 164.00-12.00-
- Postal Code Plus 4: 2235
- Subdivision: BILTMORE COURTS UNIT 1-72
- Lot Number: 71
- Source System Name: C2C
Building and Construction
- Total Square Feet Living: 1185
- Year Built: 1979
- Building Exterior Type: Painted, Stucco
- Building Name: Biltmore Courts
- Construction Materials: Frame - Wood
- Levels: 1
- Property Age: 43
- Roof: Built-Up
- Levels or Stories: 2
- Architectural Style: Stacked
Utilities
- Sewer: Sewer - Public
- Services: City Services
- Utilities: SRP
- Water Source: City Water
Features
Amenities
- Inside
- Laundry Facilities: Dryer Included
- Stacked Washer/Dryer
- Washer Included
Facilities
- Biking/Walking Path
- Clubhouse/Rec Room
- Comm Tennis Court(s)
- Community Media Room
- Community Pool
- Community Pool Htd
- Community Spa
- Community Spa Htd
- Gated Community
- Golf Course
- Guarded Entry
- Near Bus Stop
- On-Site Guard
- Workout Facility
0 Review
Terms
- Smoking allowed: No
- Pets allowed: No
- Party allowed: No
- Children allowed: Yes
Hosted by Suzye
- Profile Status
- Verified






















