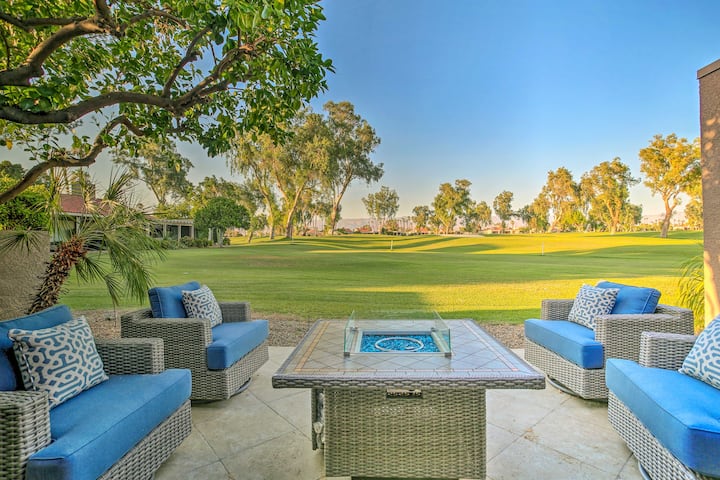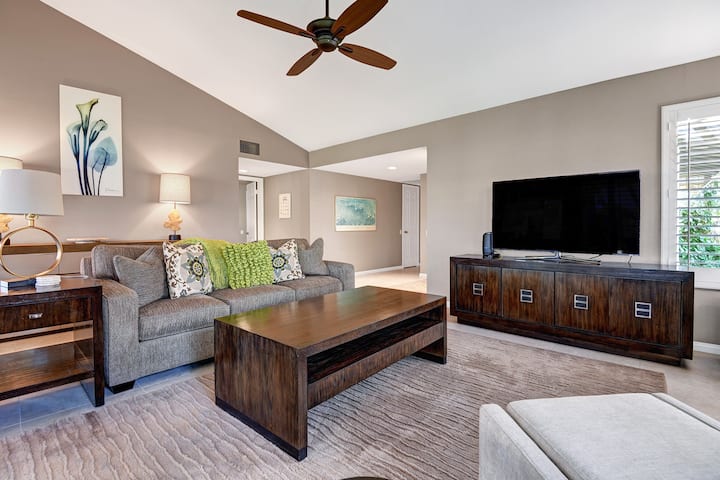4 Bedroom Condo (463010) by Houzlet
About this listing
LEASED JAN23-APR23. Seldom offered 4 bedroom 3 bath recently updated an newly turnkey furnished home , in Mission Hills Country Club. Enjoy the forever west facing fairway and San Jacinto Mountain views on Mission Hills Pete Dye Westin Resort golf course, and you own the land! This Cypress model of 2191 sq. ft. gated entry courtyard. There are 2 master suites: one downstairs, plus 2 additional well placed guest bedrooms; all on ground level. Second primary bedroom suite is a casita with separate entrance on second level and is perfect as guest suite. There is a Living/Dining area, great room with fireplace and wet bar. Living room has fireplace that overlooks oversized lot, green fairway, and mountain views. Recently remodeled, freshly painted and newly re-carpeted bedrooms. The 2 car+ golf cart garage has direct access to courtyard entry. This condo is in famous Mission Hills Country Club! There are 3 PGA golf courses within Mission Hills. $3.25 million was spent modernizing the interior of the fabulous clubhouse! .
Prices
- Nightly: $217
- Weekends (Sat & Sun): $433
- Weekly (7d+): $1,083
- Monthly (30d+): $6,500
- Security deposit: $6,500
- Allow additional guests: No
- Minimum number of days: 30
Details
- ID: 463010
- Tenants: 8
- Bedrooms: 4
- Beds: 4
- Bathrooms: 3
- Type: Condo
- Size: 2191 sqft
Features:
Bedrooms
- Bedrooms: 4
Appliances
- Dishwasher
- Disposal
- Microwave Oven
- Refrigerator
- Washer
- Laundry Facilities: In Closet
Other Rooms
- Breakfast, Entry, Great Room, Utility
Heating and Cooling
- Cooling Features: Air Conditioning, Central Air
- Fireplace Features: Glass Doors
- Heating Features: Central, Fireplace(s)
- Heating Fuel: Natural Gas
- Number of Fireplaces: 1
- Water Heaters: Gas
Bathrooms
- Full Bathrooms: 2
- 3/4 Bathrooms: 1
Interior Features
- Interior Amenities: 2 Master Bedrooms, Main Floor Master Bedroom, Master Suite
- Furnished Description: Furnished
- Door Features: Sliding Doors
- Flooring: Carpet, Ceramic Tile, Tile
- Window Features: Custom Window Covering
Kitchen and Dining
- Dining Area Description: Breakfast Counter/Bar, Dining Area, Living/Dining Combo
Pool and Spa
- Pool Features: Community, Exercise, In Ground
- Spa Features: Community, Heated
- Spa: Yes
Exterior and Lot Features
- Fencing: Stucco Wall
- Patio And Porch Features: Concrete Slab
Land Info
- Lot Size Acres: 0.15
- Lot Size Square Feet: 6534
Garage and Parking
- Garage Spaces: 2
- Garage Description: Attached
- Parking Features: Driveway, Garage Door Opener, Golf Cart Garage, Guest
- Parking Total: 2
Home Features
- View: Golf Course, Mountain(s), Panoramic
- Security Features: Gated Community
Homeowners Association
- Association: Yes
- Association Amenities: Assoc Pet Rules, Controlled Access, Maintenance Grounds, Pet Rules
- Association Fee: 596
- Association Fee Frequency: Monthly
- Association Fee Includes: Building & Grounds, Cable TV, Earthquake Insurance, Trash
- Calculated Total Monthly Association Fees: 596
Multi-Unit Info
- Number of Units: 370
Rental Info
- Lease Term: 6
- Tenant Pays: Move Out Fee
Amenities and Community Features
- Community Features: Golf Course Within Development
Other Property Info
- Source Listing Status: Active
- County: Riverside
- Availability Date: 2022-05-01
- Cross Street: Oak Tree
- Source Property Type: Condominium
- Area: 321 - Rancho Mirage
- Property Subtype: condo
- Source Neighborhood: Mission Hills East/Deane Homes
- Owner Pays: Electricity, Gardener, Gas, Water
- Parcel Number: 676230043
- Property Location: Cul-De-Sac
- Subdivision: Mission Hills East/Deane Homes
- Source System Name: C2C
Farm Info
- Irrigation Source: Sprinkler System
Utilities
- Sewer: In, Connected and Paid
- Television: Cable TV
- Water Source: Water District
Building and Construction
- Direction Faces: Front Door Faces East, Le
- Entry Location: Living Room
- Levels: Two
- Property Age: 34
- Property Condition: Updated/Remodeled
- Roof: Clay Tile, Flat, Foam
- Levels or Stories: 2
- Year Built Source: Assessor
0 Review
Terms
- Smoking allowed: No
- Pets allowed: Yes
- Party allowed: No
- Children allowed: No
Hosted by Sandi
- Profile Status
- Verified






















































