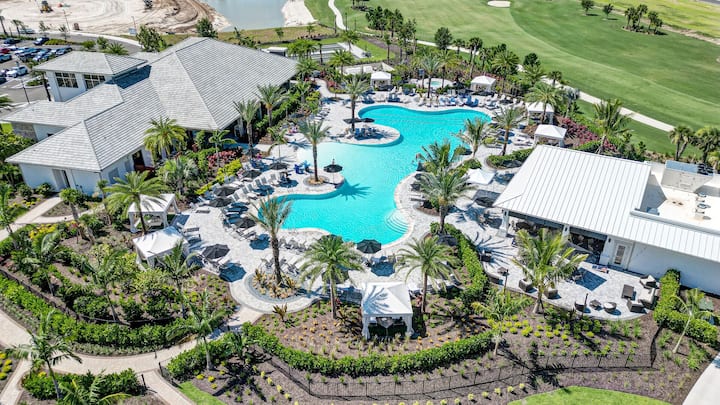4 Bedroom Single_family (427122) by Houzlet
About this listing
LOCATION, LOCATION, LOCATION. Absolutely stunning single family home available in the sought after community of Esplanade Golf and Country Club of Lakewood Ranch. The popular Pallazio floor plan is fully turnkey furnished and ready for your stay. This neat as a pin home has 3, 147 square feet, 4 bedrooms plus a den, 3 bathrooms, large open floor plan, 10 foot ceilings, living room/kitchen/dining room combination, crown molding, plantation shutters and split bedrooms. The kitchen has high end stainless steel appliances, subway tile backsplash, built in gas stove with vent hood, wood cabinets, Calcutta quartz countertops, wine fridge, pantry and a massive center island with seating. The master bedroom has a french door entry way, tray ceiling, walk in closet with custom built-ins, on suite bathroom with full wall glass/tile walk in shower, double sinks and a water closet. The first guest bedroom has a queen sized bed with on suite bathroom with a stall shower. The second guest bedroom has a queen bed and the third two twin beds. Guest bathroom has a tub/shower combination. The home has a large extended screened lanai with a summer kitchen, a sitting area and dining table. There is also a laundry room with utility sink and a two car garage. Walkable to the community pool. Enjoy resort style living with a Golf Course Membership that transfers for just $250, Lagoon style pool, full service Tiki Bar, State of the Art Fitness Center with classes, Day Spa, Tennis Courts, Bocce Ball, Pickle Ball and much, much more! Call today as this will not last long!!
Prices
- Nightly: $333
- Weekends (Sat & Sun): $667
- Weekly (7d+): $1,667
- Monthly (30d+): $10,000
- Security deposit: $10,000
- Allow additional guests: No
- Minimum number of days: 30
Details
- ID: 427122
- Tenants: 8
- Bedrooms: 4
- Beds: 4
- Bathrooms: 3
- Type: Single Family
- Size: 3147 sqft
Features:
Bedrooms
- Bedrooms: 4
- Primary Bedroom Dimensions: 17 x 20
- Bedroom 2 Dimensions: 15 x 12
- Bedroom 3 Dimensions: 14 x 13
- Bedroom 4 Dimensions: 14 x 12
- Primary Bedroom Level: First
- Bedroom 2 Level: First
- Bedroom 3 Level: First
- Bedroom 4 Level: First
Other Rooms
- Total Rooms: 11
- Great Room Dimensions: 18 x 21
- Office/Study Room Dimensions: 14 x 24
- Great Room Level: First
- Office/Study Room Level: First
- Extra Room-1 Description: Den/Library/Office
Bathrooms
- Total Bathrooms: 3
- Full Bathrooms: 3
- Primary Bathroom Dimensions: 14 x 15
- Bathroom 2 Dimensions: 5 x 10
- Bathroom 3 Dimensions: 5 x 10
- Primary Bathroom Level: First
- Bathroom 2 Level: First
- Bathroom 3 Level: First
Interior Features
- Ceiling Fans(s)
- High Ceilings
- Open Floorplan
- Solid Surface Counters
- Solid Wood Cabinets
- Split Bedroom
- Stone Counters
- Tray Ceiling(s)
- Walk-In Closet(s)
- Furnished Description: Turnkey
- Flooring: Carpet, Laminate, Tile
- Window Features: Blinds, Shutters
Appliances
- Built-In Oven
- Cooktop
- Dishwasher
- Disposal
- Dryer
- Exhaust Fan
- Microwave
- Range
- Refrigerator
- Washer
- Wine Refrigerator
- Laundry Features: Laundry Room
Heating and Cooling
- Cooling Features: Central Air
- Heating Features: Central, Electric
Kitchen and Dining
- Kitchen Dimensions: 14 x 24
- Kitchen Level: First
Exterior and Lot Features
- Fence
- Hurricane Shutters
- Irrigation System
- Outdoor Grill
- Outdoor Kitchen
- Shade Shutter(s)
- Sliding Doors
- Road Surface Type: Paved
- Porch Dimensions: 22 x 32
- Porch Level: First
Manufactured and Mobile Info
- Builder Model: Pallazio
Garage and Parking
- Attached Garage: Yes
- Garage Spaces: 2
- Garage Features: 19x20
- Parking Features: Driveway, Garage Door Opener
Land Info
- Land Lease Amount Frequency: Monthly
- Lot Description: Sidewalk, Paved
- Lot Size Acres: 0.2044077
- Lot Size Square Feet: 8904
Homeowners Association
- Association: No
- Association Amenities: Clubhouse, Fitness Center, Golf Course, Pickleball Court(s), Pool, Recreation Facilities, Spa/Hot Tub, Tennis Court(s)
- Calculated Total Monthly Association Fees: 0
- Association Name: Icon Management / Tesa Leal
- Pets Allowed: No
School Information
- Elementary School: Gullett Elementary
- High School: Lakewood Ranch High
- Middle School: Dr Mona Jain Middle
Condo Info
- Unit Floor In Building: 1
Rental Info
- Lease Term: Minimum Lease: 1 Month, Seasonal Rent: 10000
- Tenant Pays: Cleaning Fee
- Rent Frequency: Monthly
Amenities and Community Features
- Community Features: Fitness Center, Gated, Golf Carts OK, Golf, Pool, Sidewalks, Tennis Courts
Other Property Info
- Source Listing Status: Active
- County: Manatee
- Availability Date: 2023-10-01
- Directions: From I75 take St. Rd 70 exit and head east, turn left onto White Eagle Blvd, right onto Malachite to gated entrance, continue on Malachite, turn right onto Tivoli Run and the home is on the right at 5006 Tivoli Run.
- Source Property Type: Residential Lease
- Area: 34211 - Bradenton/Lakewood Ranch Area
- Source Neighborhood: ESPLANADE GOLF & COUNTRY CLUB
- Owner Pays: Cable TV, Electricity, Gas, Grounds Care, Internet, Pest Control, Pool Maintenance, Sewer, Trash Collection, Water
- Parcel Number: 579950709
- Postal Code Plus 4: 2156
- Subdivision: ESPLANADE GOLF & COUNTRY CLUB
- Property Subtype: Single Family Residence
- Source System Name: C2C
Building and Construction
- Total Square Feet Living: 3147
- Year Built: 2017
- Builder Name: Taylor Morrison
- Building Area Source: Public Records
- Building Area Total: 4265
- Building Name: 5006
- Direction Faces: North
- Levels: One
- Property Age: 5
- Property Condition: Completed
0 Review
Terms
- Smoking allowed: No
- Pets allowed: No
- Party allowed: No
- Children allowed: No
Hosted by Catherine
- Profile Status
- Verified























































