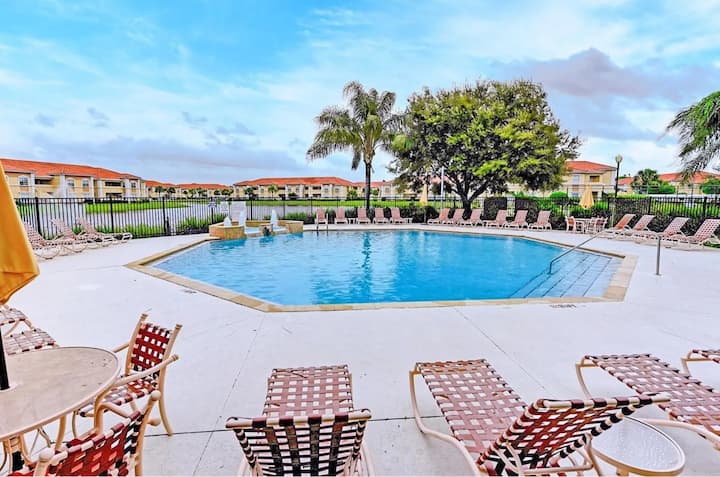2 Bedroom Condo (427241) by Houzlet
About this listing
A must see in Village Gardens, which is located on 38 acres with 111 buildings with two units in each building. This unit is a two bedroom , two bath with a large tiled lanai which has sliding glass doors. The kitchen has a gas stove, microwave, dishwasher and refrigerator with a tile floor. The living room and both bedrooms have laminate flooring. The living room has one wall with mirrors on it. Both bathrooms have tile floors. Nervous about stepping into a tub? This unit has an answer for that. The guest bathroom has a walk in tub. The master bathroom has safety bars for entering and exiting the shower area and also has safety bars on side wall for steadying your balance. The master bathroom also has a portable bidet toilet seat. A two car carport is included and is in front of the unit allowing for a dry area to unload packages when its raining and also a plus to protect your car from the sun. There is a clubhouse, community pool, tennis court and shuffleboard courts that may be used when you are a resident at Village Gardens. No commercial vehicles, trucks of any kind, campers, motor homes, trailers, motorcycles or scooters of any kind, boats or boat trailers may be parked on Condominium Property including individual units. No Smoking permitted while on property (Inside, Outside or Common Property within the community). One pet will be considered on a case by case basis with approval of owner and condo association. All Tenants must be approved by the Condominium Association prior to move in.
Prices
- Nightly: $63
- Weekends (Sat & Sun): $127
- Weekly (7d+): $317
- Monthly (30d+): $1,900
- Security deposit: $1,900
- Allow additional guests: No
- Minimum number of days: 30
Details
- ID: 427241
- Tenants: 4
- Bedrooms: 2
- Beds: 2
- Bathrooms: 2
- Type: Condo
- Size: 1074 sqft
Features:
Bedrooms
- Bedrooms: 2
- Primary Bedroom Dimensions: 11 x 15
- Bedroom 2 Dimensions: 12 x 13
- Primary Bedroom Level: First
- Bedroom 2 Level: First
Other Rooms
- Total Rooms: 4
- Great Room Dimensions: 15 x 17
- Great Room Level: First
- Extra Room-1 Description: Great Room
Bathrooms
- Total Bathrooms: 2
- Full Bathrooms: 2
Interior Features
- Ceiling Fans(s)
- High Ceilings
- Living Room/Dining Room Combo
- Master Bedroom Main Floor
- Split Bedroom
- Thermostat
- Walk-In Closet(s)
- Window Treatments
- Furnished Description: Unfurnished
- Flooring: Laminate, Tile
- Window Features: Drapes, Rods, Window Treatments
Appliances
- Dishwasher
- Dryer
- Microwave
- Range
- Refrigerator
- Washer
- Laundry Features: Inside, Laundry Room
Heating and Cooling
- Cooling Features: Central Air
- Heating Features: Central, Electric
Kitchen and Dining
- Kitchen Dimensions: 15 x 15
- Kitchen Level: First
Exterior and Lot Features
- Sliding Doors
- Storage
- Road Surface Type: Asphalt
Pool and Spa
- Pool Features: In Ground
Land Info
- Land Lease Amount Frequency: Monthly
- Lot Size Acres: 12.060285
- Lot Size Square Feet: 525346
Garage and Parking
- Carport Spaces: 2
Home Features
- View: Garden
Homeowners Association
- Association: No
- Association Amenities: Clubhouse, Pool, Shuffleboard Court, Tennis Court(s), Vehicle Restrictions
- Calculated Total Monthly Association Fees: 0
- Association Name: Village Gardens / Phil Sharpe
- Pets Allowed: Breed Restrictions, Number Limit, Size Limit
- Pet Description: Pet Restrictions: One pet will be considered on a case by case basis with approval of owner and condo association., Pet Size: Small (16-35 Lbs.), Number Of Pets: 1
Condo Info
- Unit Floor In Building: 1
Rental Info
- Tenant Pays: Cleaning Fee, Re-Key Fee
- Security Deposit: 2100
- Rent Frequency: Monthly
Amenities and Community Features
- Community Features: Pool, Tennis Courts
Other Property Info
- Source Listing Status: Pending
- County: Sarasota
- Availability Date: 2022-09-02
- Directions: From Downtown area go North on US 41. Turn Right on Desoto Road by Sarasota Bradenton Airport. Turn right at traffic light at Old Bradenton Road. Turn right on Old Bradenton Road and continue until you see Village Gardens on the left. Turn in and go past the Clubhouse to the first left where the residential homes begin. Turn left and proceed until you see #4938 on your right.
- Source Property Type: Residential Lease
- Area: 34234 - Sarasota
- Property Subtype: condo
- Source Neighborhood: VILLAGE GARDENS PH 3
- Parcel Number: 0025123014
- Postal Code Plus 4: 4049
- Subdivision: VILLAGE GARDENS PH 3
- Property Subtype: Condominium
- Source System Name: C2C
Building and Construction
- Total Square Feet Living: 1074
- Year Built: 1982
- Building Area Source: Public Records
- Building Area Total: 1682
- Building Name: 4938
- Levels: One
- Property Age: 40
- Structure Type: End Unit
0 Review
Terms
- Smoking allowed: No
- Pets allowed: Yes
- Party allowed: No
- Children allowed: No
Hosted by PAT
- Profile Status
- Verified




































