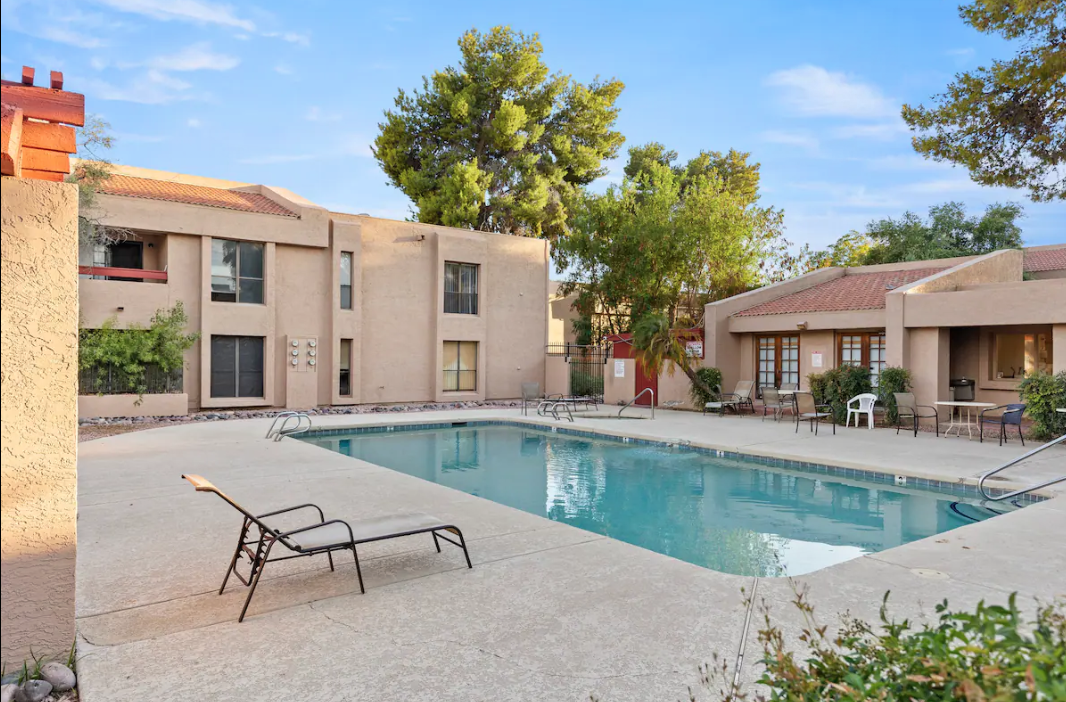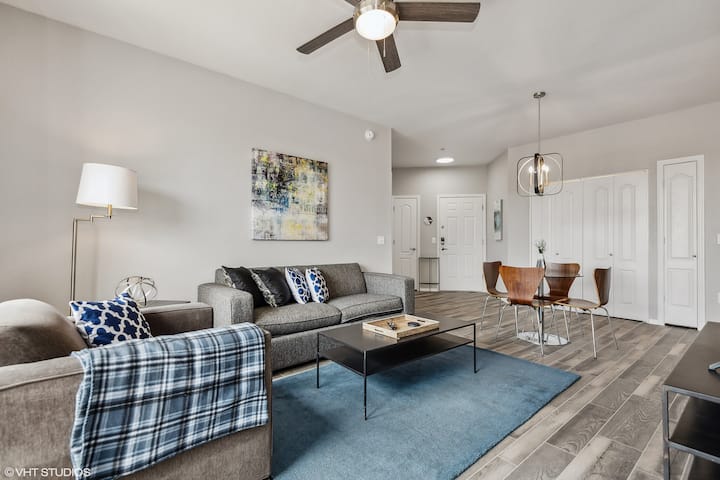1 Bedroom Apartment (543101) by Houzlet
About this listing
BEAUTIFUL furnished updated condo ready for move in! Prime North Phoenix location! New flooring, new SS Appliances, new furniture, Smart TV and fresh paint throughout! Ground floor, single level and open floorplan. Covered patio for relaxing! The north / south exposure keeps the home comfortable and the patio useable all year long! This gated community features tennis courts, a heated pool and spa, workout room, covered parking and beautifully kept grounds. High Season Rate is $2, 200/Month with a $100 Electricity Cap, October thru April. Low Season Rate is $1, 700/Month with a $100 Electricity Cap, May thru September. Long Term/Annual Lease $2000/month.
Prices
- Nightly: $73
- Weekends (Sat & Sun): $147
- Weekly (7d+): $367
- Monthly (30d+): $2,200
- Security deposit: $2,200
- Allow additional guests: No
- Minimum number of days: 30
Details
- ID: 543101
- Tenants: 2
- Bedrooms: 1
- Beds: 1
- Bathrooms: 1
- Type: Apartment
- Size: 685 sqft
Features:
Bedrooms
- Bedrooms: 1
Bathrooms
- Total Bathrooms: 1.00
- Full Bathrooms: 1
Kitchen and Dining
- Built-in Microwave
- Cook Top Elec
- Dishwasher
- Disposal
- Laminate Counters
- Refrigerator
- Dining Area Description: Dining in LR/GR
Heating and Cooling
- Cooling Features: Ceiling Fan(s), Refrigeration
- Heating Features: Electric Heat
Interior Features
- Furnished Description: Bedroom Furnishings, Dining Room Furnishings, Dishes/Cookware, Linens/Towels, Living Room Furnishings, Patio Furniture
Pool and Spa
- Pool Features: No Pool
Garage and Parking
- Carport Spaces: 1
- Parking Features: Carport Spaces: 1.00
Land Info
- Lot Size Acres: 0.0171947
- Lot Size Square Feet: 749
School Information
- Elementary School: Indian Bend Elementary School
- Elementary School District: Paradise Valley Unified District
- High School: Paradise Valley High School
- High School District: Paradise Valley Unified District
- Middle School: Sunrise Middle School
Homeowners Association
- Pets Allowed: Lessor Approval
Other Property Info
- Source Listing Status: Active
- County: Maricopa
- Cross Street: Tatum and Cactus
- Directions: North to Paradise Village Pkwy N - West to community entrance (across from Costco gas station) N into community. The unit is directly east of the tennis courts that you will see on your right.
- Source Property Type: Apartment Style/Flat
- Property Subtype: condo
- Source Neighborhood: PARADISE PARK CONDOMINIUMS PHASE 2
- Parcel Number: 167.00-15.00-
- Postal Code Plus 4: 6831
- Subdivision: PARADISE PARK CONDOMINIUMS PHASE 2
- Lot Number: 102
- Source System Name: C2C
Building and Construction
- Total Square Feet Living: 685
- Year Built: 1980
- Builder Name: Gosnell
- Building Exterior Type: Painted, Stucco
- Construction Materials: Frame - Wood
- Levels: 1
- Property Age: 42
- Roof: Built-Up
- Levels or Stories: 2
- Architectural Style: Stacked
Utilities
- Sewer: Sewer - Public
- Utilities: APS
- Water Source: City Water
0 Review
Terms
- Smoking allowed: No
- Pets allowed: No
- Party allowed: No
- Children allowed: No
Hosted by Cheryl
- Profile Status
- Verified









