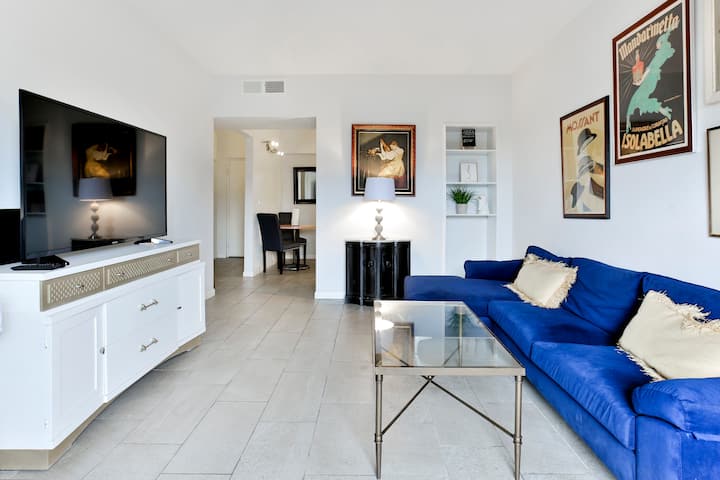2 Bedroom Condo (72879) by Houzlet
About this listing
FIRST TIME OFFERED AS Fully Furnished Rental. 2bd/2.5ba condo in downtown Phoenix in the heart of the Melrose District. Condo has tile on the main level, fireplace, granite kitchen counters, stainless appliances, ceiling fans throughout. There is a large balcony that spans the length of the main level with views to the east. The upstairs has two master bedrooms and two bathrooms. The master bathroom has dual vanities/sinks, granite counters custom tiled walk-in shower and views of Camelback Mtn. Condo has separate storage room next to unit & two assigned underground garage secured parking spaces. Community has elevator, pool, jacuzzi, gazebo, grassy area for pets. Walking distance to light rail, restaurants & entertainment venues, Grand Canal walking/cycling paths all in central Phoenix. Peak season December thru April all utilities included.Off season electric is extra. $100 Elec dep added for off season.
Accomodation
- 2 King bed
Prices
- Nightly: $93
- Weekends (Sat & Sun): $93
- Weekly (7d+): $233
- Monthly (30d+): $2,800
- Security deposit: $1,400
- Allow additional guests: No
- Minimum number of days: 30
Details
- ID: 72879
- Tenants: 4
- Bedrooms: 2
- Beds: 2
- Bathrooms: 3
- Type: Entire Place / Condo
- Size: 1106 sqft
Features:
Bedrooms
- Bedrooms: 2
- Master Bedroom Features: Upstairs
Bathrooms
- Total Bathrooms: 2.50
- Full Bathrooms: 2
- 1/2 Bathrooms: 1
- Master Bathroom Description: Double Sinks, Full Bth Master Bdrm
Interior Features
- Great Room
- Furnished: Yes
- Flooring: Carpet, Tile
Other Rooms
- Breakfast Bar, Dining in LR/GR
Appliances
- Laundry Facilities: Dryer Included, Inside Laundry, Stacked Washer/Dryer, Washer Included
Kitchen and Dining
- Built-in Microwave
- Dishwasher
- Disposal
- Granite Countertops
- Range/Oven Elec
- Refrigerator
Heating and Cooling
- Cooling Features: Ceiling Fan(s), Refrigeration
- Fireplace Features: 1 Fireplace, Fireplace Living Rm
- Heating Features: Electric Heat
- Number of Fireplaces: 1
Exterior and Lot Features
- Balcony/Deck(s)
Pool and Spa
- Pool Features: No Pool
Land Info
- Landscaping: Gravel/Stone Front
Garage and Parking
- Garage Spaces: 2
- Parking Features: Assigned Parking, Community Structure, Electric Door Opener, Gated Parking
School Information
- Elementary School: Montecito Community School
- Elementary School District: 008 - Osborn Elementary District
- High School: Central High School
- High School District: 210 - Phoenix Union High School District
- Middle School: P T Coe Elementary School
Homeowners Association
- Association Fee Amenities: Clubhouse/Rec Room, Community Pool, Community Spa, Gated Community, Near Bus Stop
Multi-Unit Info
- Unit Type: Two Common Walls, Two Levels
Amenities and Community Features
- Community Features: Clubhouse/Rec Room, Community Pool, Community Spa, Gated Community, Near Bus Stop
Rental Info
- Rent Includes: Cable TV, Dishes, Electric, Garbage Collection, Gardening Service, Gas, Linen, Pool Service - Full, Rental Tax, Sewer, Water
Other Property Info
- Features: Elevator
- Source Listing Status: Active
- County: Maricopa
- Cross Street: 3rd ave & Indian School
- Directions: Indian School to 3rd Ave; go north to W Monterosa St then go south and follow that to complex at corner of 5th Ave. Park by front entrance and use walk-thru gate to enter complex.
- Source Property Type: Apartment Style/Flat
- Property Subtype: condo
- Source Neighborhood: PARK FIFTH AVENUE
- Parcel Number: 155.00-33.00-
- Postal Code Plus 4: 4904
- Subdivision: PARK FIFTH AVENUE
- Property Subtype: Condo
- Lot Number: 88
- Source System Name: C2C
Building and Construction
- Total Square Feet Living: 1106.00
- Year Built: 1985
- Building Exterior Type: Painted, Stucco
- Construction Materials: Frame - Wood
- Levels: 2
- Property Age: 36
- Roof: Built-Up
- Levels or Stories: 2
- Structure Type: Property Type: String
- Elevator: Yes
- Architectural Style: Stacked
Utilities
- Sewer: Sewer - Public
- APS
- Water Source: City Water
Features
Amenities
- Inside Laundry
- Laundry Facilities: Dryer Included
- Stacked Washer/Dryer
- Washer Included
Facilities
- Clubhouse/Rec Room
- Community Pool
- Community Spa
- Gated Community
- Near Bus Stop
0 Review
Terms
- Smoking allowed: No
- Pets allowed: No
- Party allowed: No
- Children allowed: Yes
Hosted by SAM
- Profile Status
- Verified




















































