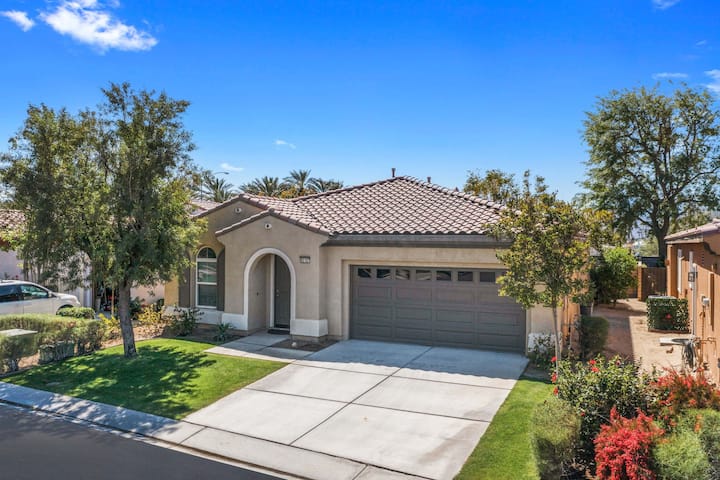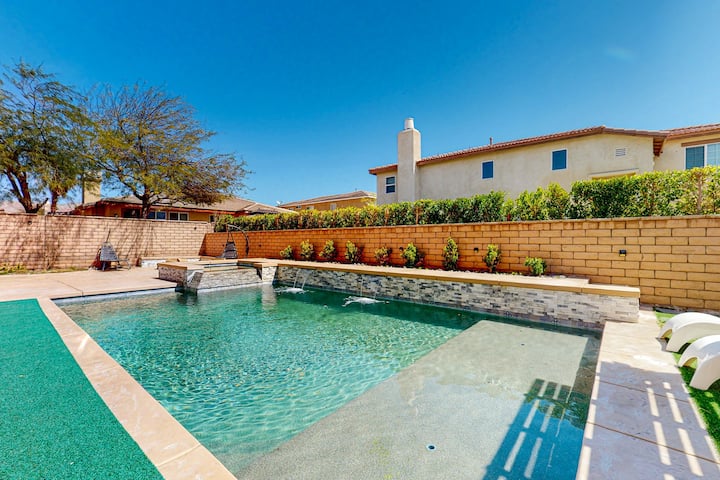2 Bedroom Single_family (462088) by Houzlet
About this listing
Fabulous REMODELED Beauty!!! This is a one-of-a-kind home in Sun City Shadow Hills. From QUARTZ counters, new Stainless Steel appliances, stylish extended ISLAND in the kitchen to brand NEW, classy, all matching TILE floors throughout the ENTIRE home. Quality top-of-the-line LIGHTING and 4 RETRACTABLE BLADE ceiling FANS. Six burner stove top, DOUBLE wall ovens, all pull-out shelves, charming built-in, WINE cooler and PENDANT lighting. Light & BRIGHT kitchen with stunning, MARBLE and STAINLESS Steel backsplash, all cabinets professionally painted, touch kitchen faucet and floating shelves. Dining room with gorgeous CRYSTAL chandelier. Baths with NEW counters & lighting, Master bathroom has jacuzzi tub, a brand new BIDET in private water closet, DUAL sinks, quartz counter and walk-in closet. Bonus room behind den with CRYSTAL Chandelier. GLASS front door. 2020 Central air/furnace. 5 inch baseboard throughout. Home comes mostly furnished per seller’s inventory list. Included in the furnishings are 4 TVs. The 2 car plus golf cart size garage has mini split air-conditioning. The Southeast facing backyard offers an awesome stone water feature, raised additional patio and putting green. Walk way all around from driveway to the backyard. Long term rental only. Located in a 55+ Development, Sun City Shadow Hills.
Prices
- Nightly: $140
- Weekends (Sat & Sun): $280
- Weekly (7d+): $700
- Monthly (30d+): $4,200
- Security deposit: $4,200
- Allow additional guests: No
- Minimum number of days: 30
Details
- ID: 462088
- Tenants: 4
- Bedrooms: 2
- Beds: 2
- Bathrooms: 2
- Type: Single Family
- Size: 2147 sqft
Features:
Bedrooms
- Bedrooms: 2
Appliances
- Convection Oven
- Dishwasher
- Gas Cooktop
- Gas Dryer Hookup
- Microwave Oven
- Refrigerator
- Laundry Facilities: Individual Room
Other Rooms
- Bonus Room, Breakfast, Den - Study, Dining Area, Entry, Great Room, Utility
- Exercise Room: Yes
Kitchen and Dining
- Gourmet Kitchen
- Island
- Pantry
- Quartz Counters
- Remodeled
- Dining Area Description: Breakfast Counter/Bar, Breakfast Nook, Formal Dining Room
Heating and Cooling
- Cooling Features: Air Conditioning, Ceiling Fan(s), Central Air, Electric
- Heating Features: Central, Forced Air
- Heating Fuel: Natural Gas
- Water Heaters: Gas
Bathrooms
- Full Bathrooms: 2
Interior Features
- Interior Amenities: Master Retreat, Master Suite, Walk In Closet
- Furnished Description: Partially
- Door Features: French Doors, Sliding Doors
- Flooring: Tile
- Window Features: Custom Window Covering, Drapes, Shutters
Exterior and Lot Features
- Stucco
- Fencing: Block
- Patio And Porch Features: Concrete Slab, Covered
Pool and Spa
- Pool Features: Community, Fenced, In Ground, Indoor, Lap
- Spa Features: Community, Fenced
- Spa: Yes
Garage and Parking
- Covered Spaces: 3
- Garage Spaces: 3
- Garage Description: Attached
- Parking Features: Driveway, Garage Door Opener, Golf Cart Garage
- Parking Total: 8
Land Info
- Lot Description: Back Yard, Curbs, Fenced, Front Yard, Landscaped, Lawn, Private, Street Lighting, Street Paved, Yard
- Lot Size Acres: 0.16
Homeowners Association
- Association: Yes
- Association Amenities: Assoc Pet Rules, Bocce Ball Court, Clubhouse, Fitness Center, Golf - Par 3, Golf Course, Greenbelt/Park, Management, Meeting Room, Paddle Tennis, Pet Rules, Tennis Courts
- Association Fee: 306
- Association Fee Frequency: Monthly
- Calculated Total Monthly Association Fees: 306
- Senior Community: Yes
Rental Info
- Tenant Pays: Cable TV, Electricity, Gas, Water
Amenities and Community Features
- Community Features: Doggie Park, Golf Course Within Development, Pickle Ball Courts
Other Property Info
- Putting Green
- Slab
- Source Listing Status: Active
- County: Riverside
- Cross Street: camino Montecito
- Source Property Type: Single Family Residence
- Area: 309 - Indio North of I-10
- Source Neighborhood: Sun City Shadow Hills
- Owner Pays: Gardener
- Parcel Number: 691250028
- Subdivision: Sun City Shadow Hills
- Source System Name: C2C
Utilities
- Water Source: Water District
Building and Construction
- Direction Faces: Front Door Faces North, F
- Entry Level: 1
- Entry Location: Foyer
- Foundation Details: Slab
- Levels: Ground, One
- Property Age: 18
- Property Condition: Updated/Remodeled
- Roof: Tile
- Levels or Stories: 1
- Year Built Source: Assessor
Home Features
- Security Features: 24 Hour Security, Community, Gated Community
0 Review
Terms
- Smoking allowed: No
- Pets allowed: No
- Party allowed: No
- Children allowed: No
Hosted by Bonnie
- Profile Status
- Verified





































