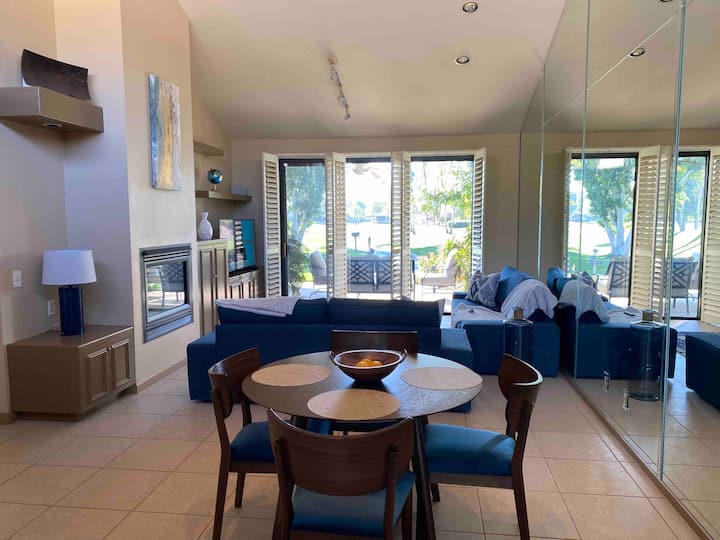3 Bedroom Single_family (607848) by Houzlet
About this listing
This turnkey furnished St Croix model offers exceptional views. Situated above the golf course, views extend to the San Jacinto and San Gorgonio mtns beyond. With 3 full bedrooms/2Ba and a small den/office, chef’s kitchen and open floor plan, this home is a must see for any tenant wishing to enjoy the comforts of home in the Sun City, Palm Desert community. Kitchen has slab granite and tile backsplash. Bay windows keep it light and bright. Master BR is the largest of any of the plans. Backyard offers many seating areas to take in the view. Soak in the hot tub on those chilly evenings.Available now til 10/1/2023.Caps on some utilities. Available now for short term rental.This is not available for a winter rental.
Prices
- Nightly: $133
- Weekends (Sat & Sun): $267
- Weekly (7d+): $667
- Monthly (30d+): $4,000
- Security deposit: $4,000
- Allow additional guests: No
- Minimum number of days: 30
Details
- ID: 607848
- Tenants: 6
- Bedrooms: 3
- Beds: 3
- Bathrooms: 2
- Type: Single Family
- Size: 2142 sqft
Features:
Bedrooms
- Bedrooms: 3
Appliances
- Dishwasher
- Disposal
- Dryer
- Electric Cooktop
- Electric Oven
- Microwave Oven
- Refrigerator
- Washer
- Laundry Facilities: Individual Room
Other Rooms
- Den - Study, Entry, Great Room
- Exercise Room: Yes
Kitchen and Dining
- Granite Slab Counters
- Dining Area Description: Breakfast Nook, Living/Dining Combo
Heating and Cooling
- Cooling Features: Air Conditioning, Ceiling Fan(s), Central Air
- Heating Features: Forced Air
- Heating Fuel: Natural Gas
- Water Heaters: Gas
Bathrooms
- Full Bathrooms: 2
Interior Features
- Interior Amenities: Master Suite, Walk In Closet
- Furnished Description: Turnkey
- Flooring: Ceramic Tile
- Window Features: Blinds, Custom Window Covering
Exterior and Lot Features
- Stucco
- Patio And Porch Features: Concrete Slab
Pool and Spa
- Spa Features: Community, Private
- Spa: Yes
Garage and Parking
- Covered Spaces: 2
- Garage Spaces: 2
- Garage Description: Attached
- Parking Features: Direct Entrance, Driveway, Garage Door Opener, Golf Cart Garage
- Parking Total: 4
Land Info
- Lot Description: Back Yard, Front Yard, Landscaped, Sidewalks, Street Lighting, Street Paved, Street Public, Utilities Underground, Yard
- Lot Size Acres: 0.1699954
- Lot Size Square Feet: 7405
Home Features
- View: Golf Course, Mountain(s)
- Security Features: 24 Hour Security, Community, Gated Community
Homeowners Association
- Association: Yes
- Association Amenities: Assoc Pet Rules, Billiard Room, Bocce Ball Court, Card Room, Clubhouse, Fitness Center, Golf Course, Lake or Pond, Meeting Room, Other Courts, Pet Rules, Tennis Courts
- Association Fee: 360
- Association Fee Frequency: Monthly
- Association Fee Includes: Cable TV, Security
- Calculated Total Monthly Association Fees: 360
- Senior Community: Yes
Rental Info
- Lease Term: 6
Amenities and Community Features
- Community Features: Doggie Park, Golf Course Within Development, Pickle Ball Courts
Other Property Info
- Source Listing Status: Active
- County: Riverside
- Availability Date: 2023-04-05
- Cross Street: Kensington
- Source Property Type: Single Family Residence
- Area: 307 - Palm Desert NE
- Source Neighborhood: Sun City
- Owner Pays: Electricity, Gardener, Gas, Water
- Parcel Number: 752130005
- Property Location: On Golf Course
- Subdivision: Sun City
- Source System Name: C2C
Farm Info
- Irrigation Source: Drip System, Sprinkler System, Sprinkler Timer
Utilities
- Sewer: In, Connected and Paid
- Television: Cable TV
- Water Source: Water District
Building and Construction
- Direction Faces: Front Door Faces West
- Entry Location: Ground Level - No Steps
- Foundation Details: Slab
- Levels: One
- Property Age: 22
- Property Condition: Updated/Remodeled
- Roof: Tile
- Levels or Stories: 1
- House Style: Traditional
- Year Built Source: Assessor
0 Review
Terms
- Smoking allowed: No
- Pets allowed: No
- Party allowed: No
- Children allowed: No
Hosted by Cathy
- Profile Status
- Verified
















