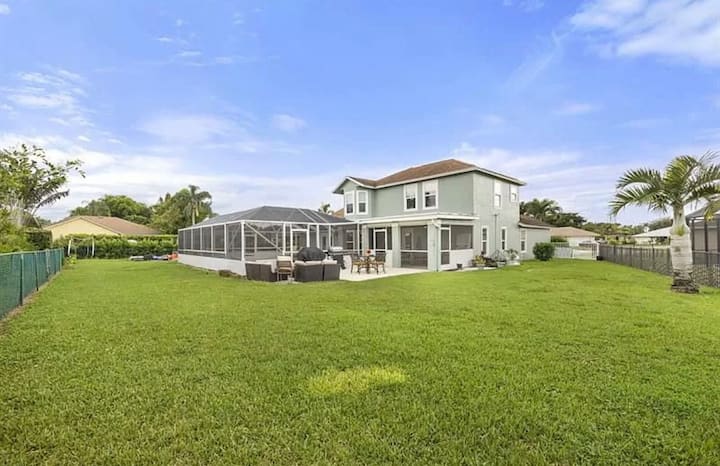4 Bedroom Single_family (432853) by Houzlet
About this listing
WEST OF 441; 3 EASY MILES TO WEF – ALL BACK ROADS DOWN PIERSON. This is the you’ve been waiting for! Popular 4/4 + (private office/nursery off master) ‘Pearl’ model w/ sweeping lake views! You are greeted w/ grand iron banister staircase. Generous dining rm & living rm w/ dramatic high ceiling. NEW vinyl plank floors on lower level! Open island kitchen w/ granite, subway tile back splash, stainless appliances, walk-in pantry & raised bar. Open concept family room is adjacent & downstairs guest room has full bath. Upstairs master bedroom suite + office and 2 additional bedrooms and 2 baths, both en-suite. Enjoy an outdoor oasis, evening sunsets & al fresco dining under covered patio w/ sprawling lake views! ALL BEDROOMS ALL HAVE PRIVATE EN-SUITE BATHS! BEDS: MASTER(UP) – KING, 2ND BEDROOM(UP)- QUEEN, 3RD BEDROOM(UP) – QUEEN, 4TH BEDROOM(DOWN) – TWIN DAYBED + TWIN TRUNDLE, + PRIVATE OFFICE OR NURSERY SET UP AS AN OFFICE/DEN OFF MASTER BDRM. Over-sized garage provides ample storage! Move right in – furnished & turnkey w/ fully stocked kitchen & linens! You will not find a cleaner rental! Perfect location W of 441 in gated Oakmont Estates! Close to WEF & Polo! Neighborhood pool & gym! CAN BE RENTED UP TO 7 MONTH TERM. BASIC CABLE, INTERNET & LAWN CARE INCLUDED.
Prices
- Nightly: $160
- Weekends (Sat & Sun): $320
- Weekly (7d+): $800
- Monthly (30d+): $4,800
- Security deposit: $4,800
- Allow additional guests: No
- Minimum number of days: 30
Details
- ID: 432853
- Tenants: 8
- Bedrooms: 4
- Beds: 4
- Bathrooms: 4
- Type: Single Family
- Size: 3013 sqft
Features:
Bedrooms
- Bedrooms: 4
- Bedrooms On Main Level: 1
- Primary Bedroom Level: U
- Bedroom 2 Level: M
- Bedroom 3 Level: U
- Bedroom 4 Level: U
Bathrooms
- Total Bathrooms: 4 / 0
- Full Bathrooms: 4
- Primary Bathroom Description: Dual Sinks, Mstr Bdrm - Sitting, Mstr Bdrm - Upstairs, Separate Shower, Separate Tub
Interior Features
- French Door
- Kitchen Island
- Roman Tub
- Split Bedroom
- Volume Ceiling
- Walk-in Closet
- Furnished Description: Furnished, Turnkey
- Flooring: Carpet, Ceramic Tile, Vinyl Floor
Appliances
- Auto Garage Open
- Dishwasher
- Disposal
- Dryer
- Microwave
- Range
- Refrigerator
- Smoke Detector
- Washer
- Water Heater - Elec
- Laundry Features: Washer and Dryer
Other Rooms
- Cabana Bath
- Den Level: U
- Family Room Level: M
- Living Room Level: M
- Exercise Room: Yes
Heating and Cooling
- Cooling Features: Ceiling Fan, Central, Electric
- Heating Features: Central, Electric
Kitchen and Dining
- Dining Room Level: M
- Kitchen Level: M
Exterior and Lot Features
- Auto Sprinkler
- Covered Patio
- Lake/Canal Sprinkler
Waterfront and Water Access
- Lake
Land Info
- Lot Description: < 1/4 Acre, Sidewalks
Garage and Parking
- Garage Spaces: 3
- Parking Features: Decorative Drive, Driveway, Garage - Attached
Home Features
- View: Lake
School Information
- Elementary School: Panther Run Elementary School
- High School: Wellington High School
- Middle School: Polo Park Middle School
Condo Info
- Unit Floor In Building: 1.00
Homeowners Association
- Association Fee Amenities: Clubhouse, Fitness Center, Play Area, Pool, Sidewalks, Spa-Hot Tub, Street Lights, Tennis
- Pets Allowed: No
Rental Info
- Tenant Pays: Electric, Water
- Rent Frequency: In Full
- Application Fee: 500.00
Other Property Info
- Miscellaneous: Community Pool, Recreation Facility, Tenant Approval, Tennis
- Security: Burglar Alarm, Gate - Unmanned
- Source Listing Status: Active
- County: Palm Beach
- Directions: Forest Hill Blvd. W to 441. S on 441 to Stribling. W on Stribling. To Oakmont on S side. After gate, stay straight.
- Restrictions: Commercial Vehicles Prohibited, No Smoking, Tenant Approval
- Source Property Type: Single Family Detached
- Area: 5520
- List Development Name: OAKMONT ESTATES
- Source Neighborhood: OAKMONT ESTATES
- Subdivision: OAKMONT ESTATES
- Source System Name: C2C
Building and Construction
- Total Square Feet Living: 3013
- Year Built: 2012
- Direction Faces: East
- Property Age: 10
- Levels or Stories: 2.00
- Structure Type: Property Type: F
- House Style: Single Family Detached
- Total Area Sqft: 4611
0 Review
Terms
- Smoking allowed: No
- Pets allowed: No
- Party allowed: No
- Children allowed: No
Hosted by Lindsey
- Profile Status
- Verified


































