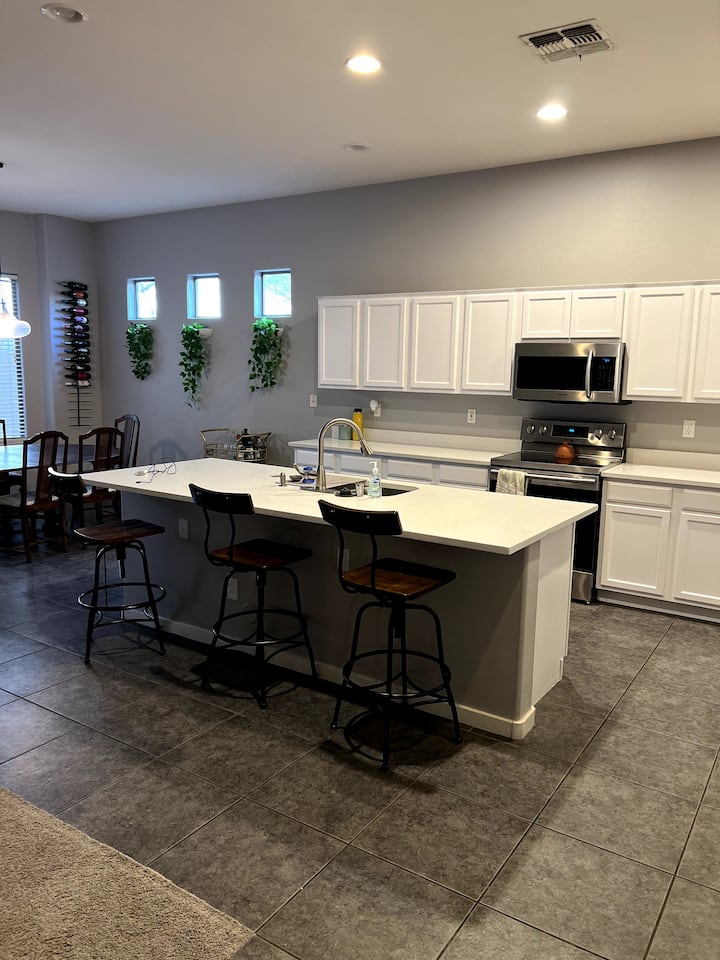5 Bedroom Single_family (217906) by Houzlet
About this listing
FURNISHED-$4500. Highly UPGRADED home with Mountain Views in North Phoenix. Nesttled between mountains, close to shopping and schools with away from city feeel. Open Floorplan w/5 Bedrooms, 3 Baths, 3 Car Garage, HUGE Family Room, Formal Living & Dining/Flex Space, Downstairs Bedroom and Full Bath (MIL Suite), Kitchen w/Stainless Steel Appliances, Quartz Countertops with Water Fall, Quartz Backsplash, Wood Floor Upstairs, Porclean Tile Flooring Downstairs, New Ceiling Fans, Laundry Upstairs w/Washer & Dryer Included, and Lots of storage space . House is equipped with smart thermostats, Tropical Backyard. Backyard is great for kids and pets. Close to Everything Exciting – Parks, Walking/Biking Paths, Park & Ride, Hiking, Golfing, Water Park, Shopping, Dining & EZ Freeway Access – Must See
Accomodation
- 5 Queen Size
Prices
- Nightly: $150
- Weekends (Sat & Sun): $300
- Weekly (7d+): $750
- Monthly (30d+): $4,500
- Security deposit: $4,500
- Allow additional guests: No
- Minimum number of days: 30
Details
- ID: 217906
- Tenants: 10
- Bedrooms: 5
- Beds: 5
- Bathrooms: 3
- Type: Single Family
- Size: 3066 sqft
Features:
Bedrooms
- Bedrooms: 5
- Master Bedroom Features: Upstairs
Bathrooms
- Total Bathrooms: 3.00
- Full Bathrooms: 3
- Master Bathroom Description: Double Sinks, Full Bth Master Bdrm, Private Toilet Room, Separate Shwr & Tub, Walk-in Shower
Interior Features
- Loft
- Furnished: Yes
- Furnished Description: BBQ Grill, Bedroom Furnishings, Dining Room Furnishings, Dishes/Cookware, Linens/Towels, Living Room Furnishings, Patio Furniture
- Flooring: Tile, Wood
Other Rooms
- Breakfast Room, Eat-in Kitchen, Formal
Appliances
- Laundry Facilities: Dryer Included, Upstairs Laundry, Washer Included
Kitchen and Dining
- Built-in Microwave
- Cook Top Gas
- Dishwasher
- Disposal
- Granite Countertops
- Kitchen Island
- Pantry
- Range/Oven Elec
- Refrigerator
- Reverse Osmosis
- Walk-in Pantry
- Wall Oven(s)
Heating and Cooling
- Cooling Features: Ceiling Fan(s), Refrigeration
- Heating Features: Gas Heat
Exterior and Lot Features
- BBQ
- Covered Patio(s)
- Patio
- Fencing: Block
Pool and Spa
- Pool Features: No Pool
Land Info
- Landscaping: Desert Front, Grass Back, Yrd Wtring Sys Back, Yrd Wtring Sys Front
- Lot Description: Mountain View(s), North/South Exposure
- Lot Size Acres: 0.1876263
- Lot Size Square Feet: 8173
Garage and Parking
- Garage Spaces: 3
- Parking Features: Slab Parking Spaces: 6.00
School Information
- Elementary School: Stetson Hills Elementary
- Elementary School District: 097 - Deer Valley Unified District
- High School: Sandra Day O'Connor High School
- High School District: 097 - Deer Valley Unified District
- Middle School: Sandra Day O'Connor High School
Homeowners Association
- Association Fee Amenities: Biking/Walking Path
- Pets Allowed: Yes
Amenities and Community Features
- Community Features: Biking/Walking Path
Other Property Info
- Features: 9+ Flat Ceilings, Skylight(s), Vaulted Ceiling(s), Water Softener
- Source Listing Status: Active
- County: Maricopa
- Source Property Type: Single Family - Detached
- Source Neighborhood: RIORDAN RANCH PARCELS A & C
- Parcel Number: 205.00-6.00-
- Postal Code Plus 4: 0821
- Subdivision: RIORDAN RANCH PARCELS A & C
- Property Subtype: Single
- Lot Number: 45
- Source System Name: C2C
Building and Construction
- Total Square Feet Living: 3066
- Year Built: 2002
- Builder Name: Richmond American
- Building Exterior Type: Painted, Stucco
- Construction Materials: Frame - Wood
- Levels: 2
- Property Age: 20
- Property Condition: Owner/Agent
- Roof: Tile
- Levels or Stories: 2
- Architectural Style: Detached
Accessibility Features
- Hallways 36in+ Wide
Utilities
- Sewer: Sewer - Public
- APS
- SW Gas
- Water Source: City Water
Features
Amenities
- Laundry Facilities: Dryer Included
- Upstairs Laundry
- Washer Included
Facilities
- Biking/Walking Path
0 Review
Terms
- Smoking allowed: No
- Pets allowed: Yes
- Party allowed: No
- Children allowed: Yes
Hosted by Lavanya
- Profile Status
- Verified





































