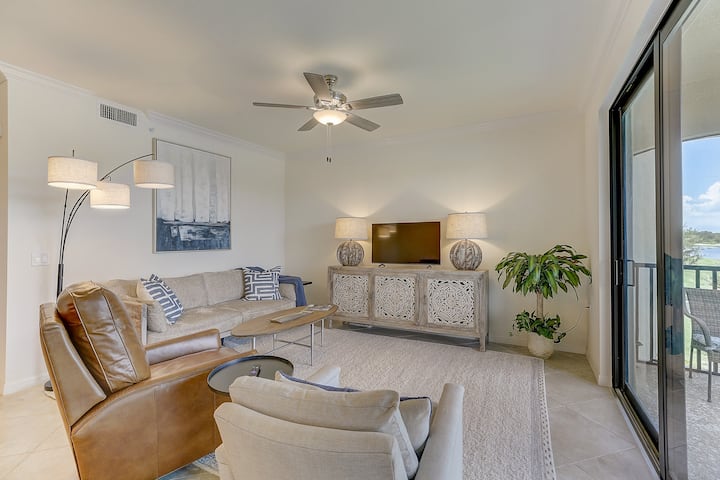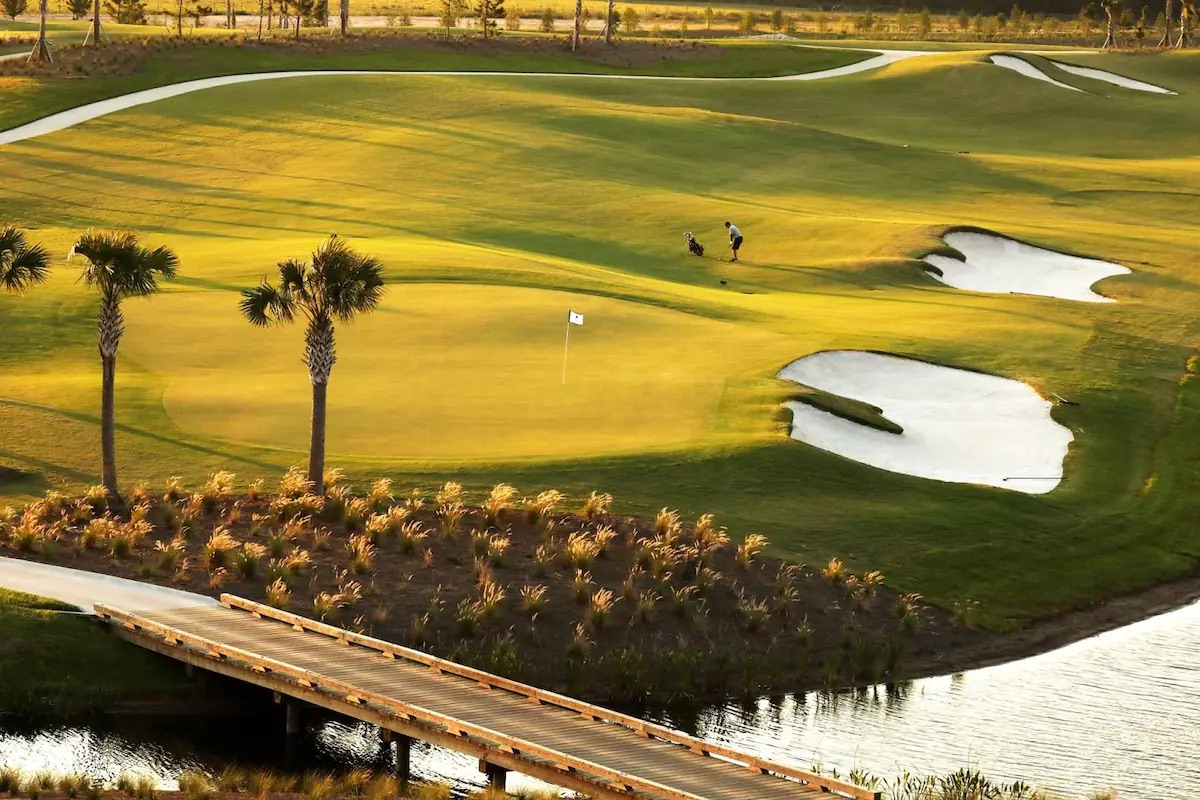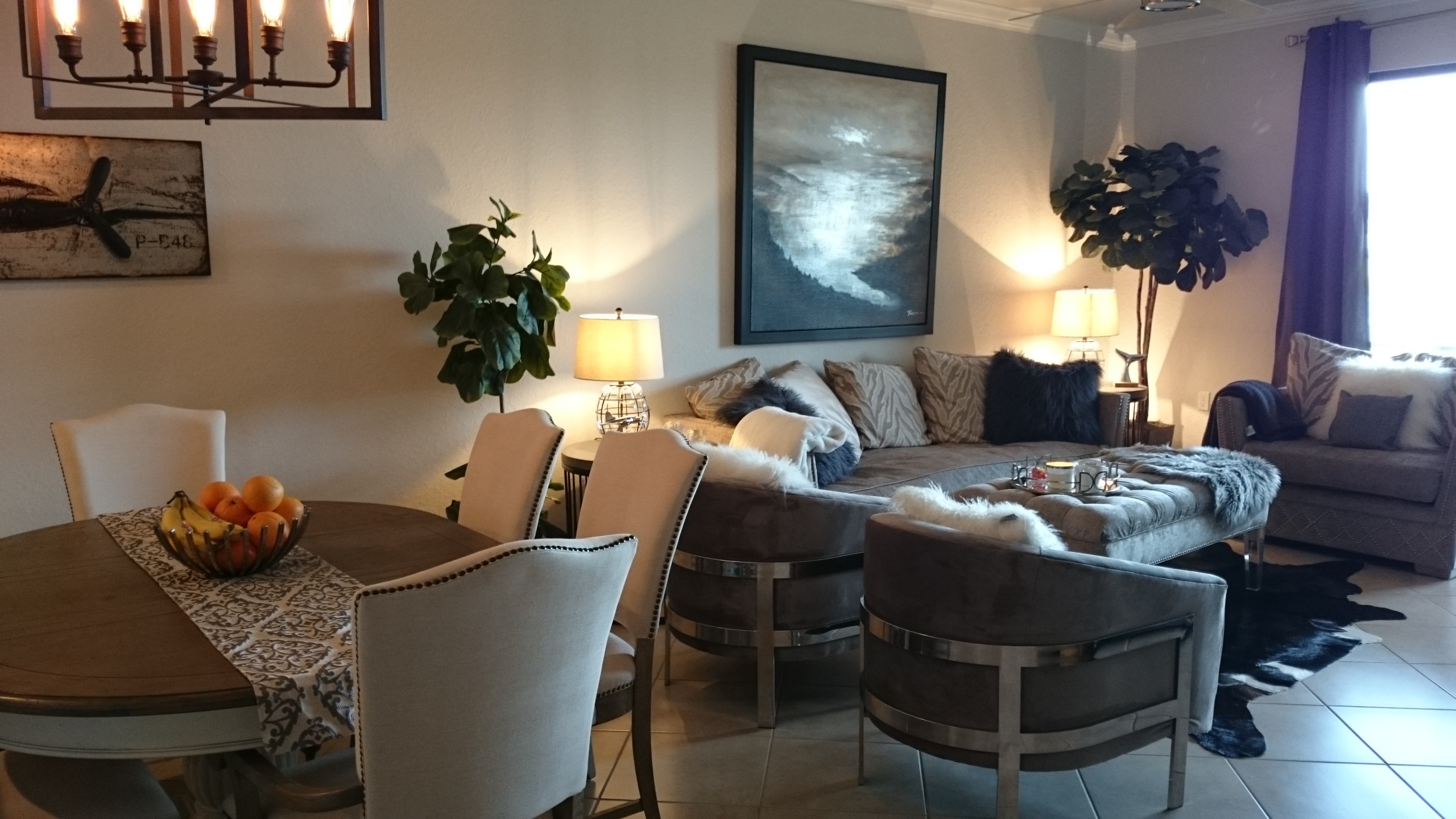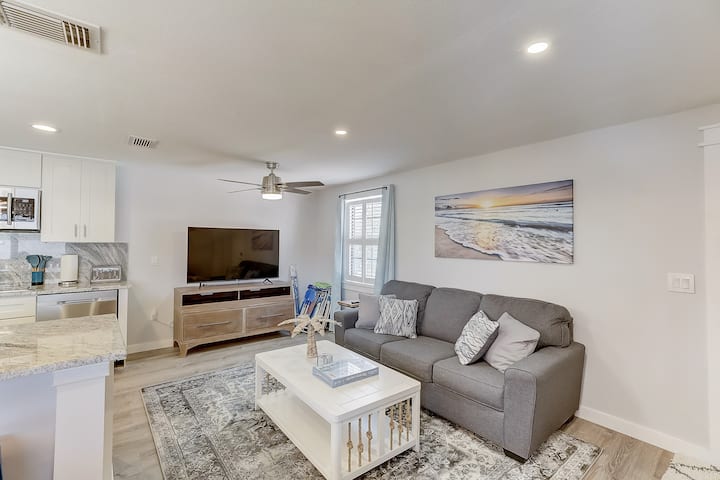2 Bedroom Condo (225461) by Houzlet
About this listing
Welcome to this brand new FULLY FURNISHED Birkdale floor plan with 2 bedrooms and 2 Baths. There is a spacious eat in kitchen, as well as a large breakfast bar. The kitchen has plenty of cabinet space, all brand new stainless steel appliances & complete with a washer and dryer in the unit. Tile throughout the living areas and carpet in the bedrooms. The Master Bedroom is a King size bed and has 2 large walk-in closets for all your vacation clothes. The living room has a pull out couch and the guest bedroom has 2 twin beds. The unit offers TV’s for your relaxation and enjoyment. You will have a private screened balcony to enjoy that glass of wine while overlooking the Golf Course with a water view as well! The building offers an assigned covered parking spot as well as guest parking and an elevator. Sorry, no pets allowed. Come be a part of this exclusive community full of amenities for everyone to enjoy! Golf/Membership transfer fee is just $214.00, all you pay is cart fee! $65.00 monthly minimum expenditure is required for on-site food and beverage (alcohol excluded) There are 36 Holes of golf on the PGA Arnold Palmer designed golf course. This community has an amazing resort style pool, with a bar and grill as well as a full service spa, fitness center, Har-Tru tennis courts, bocce ball & pickle ball courts. Minutes to Interstate I75, enjoy the UTC Mall for shopping and so many restaurants, you can go to a different one for each night. Just 20 minutes to Sarasota International Airport and 50 minutes to Tampa International Airport. This will rent quickly and often, AVAILABLE now from June – December 2022! Also renting into 2023.
Accomodation
- 2 King bed
Prices
- Nightly: $150
- Weekends (Sat & Sun): $267
- Weekly (7d+): $667
- Monthly (30d+): $4,500
- Security deposit: $4,500
- Allow additional guests: No
- Cleaning fee: $250
- Minimum number of days: 30
Details
- ID: 225461
- Tenants: 4
- Bedrooms: 2
- Beds: 2
- Bathrooms: 2
- Rooms: 3
- Type: Entire Place / Condo
- Size: 1154 sqft
Features:
Bedrooms
- Bedrooms: 2
- Primary Bedroom Dimensions: 11 x 14
- Primary Bedroom Level: First
- Primary Bedroom Features: Ceiling Fan(s), Dual Sinks, En Suite Bathroom, Granite Counters, Shower No Tub, Walk-In Closet(s)
Other Rooms
- Total Rooms: 3
- Living Room Dimensions: 16 x 14
- Living Room Level: First
- Living Room Features: Ceiling Fan(s)
- Exercise Room: Yes
Bathrooms
- Total Bathrooms: 2
- Full Bathrooms: 2
Interior Features
- Ceiling Fans(s)
- Eating Space In Kitchen
- Elevator
- Kitchen/Family Room Combo
- Living Room/Dining Room Combo
- Master Bedroom Main Floor
- Open Floorplan
- Solid Surface Counters
- Thermostat
- Walk-In Closet(s)
- Window Treatments
- Furnished: Yes
- Furnished Description: Furnished
- Flooring: Tile
- Window Features: Blinds
Appliances
- Dishwasher
- Disposal
- Dryer
- Microwave
- Range
- Refrigerator
- Washer
Heating and Cooling
- Cooling Features: Central Air
- Heating Features: Central
Kitchen and Dining
- Kitchen Dimensions: 11 x 13
- Kitchen Features: Island
- Kitchen Level: First
Manufactured and Mobile Info
- Builder Model: Birkdale
Waterfront and Water Access
- Water View: Pond
Land Info
- Land Lease Amount Frequency: Monthly
Garage and Parking
- Carport Spaces: 1
- Parking Features: Assigned, Covered, Guest, Open
Exterior and Lot Features
- Patio And Porch Features: Covered, Enclosed, Rear Porch, Screened
- Road Surface Type: Asphalt, Paved
Home Features
- View: Golf Course, Trees/Woods, Water
- Security Features: Fire Alarm, Fire Sprinkler System, Gated Community, Security Gate, Smoke Detector(s)
Homeowners Association
- Association: No
- Association Amenities: Clubhouse, Elevators, Fitness Center, Gated, Golf Course, Maintenance, Pickleball Court(s), Recreation Facilities, Spa/Hot Tub, Storage, Tennis Court(s)
- Calculated Total Monthly Association Fees: 0
- Association Name: ICON Management/Courtney Dalton
- Pets Allowed: No
- Pet Description: Pet Restrictions Source: Landlord
- Cats Allowed: No
- Dogs Allowed: No
School Information
- Elementary School: Gullett Elementary
- High School: Lakewood Ranch High
- Middle School: Dr Mona Jain Middle
Condo Info
- Unit Floor In Building: 3
Rental Info
- Lease Term: Minimum Lease: 1 Month, Seasonal Rent: 6000
- Security Deposit: 1500
- Rent Frequency: Monthly
Amenities and Community Features
- Community Features: Fitness, Gated Community, Golf Carts OK, Golf, Irrigation-Reclaimed Water, Pool, Sidewalk, Tennis Courts
Other Property Info
- Miscellaneous 2: Floor Plan Available, No Sign
- Source Listing Status: Active
- County: Manatee
- Availability Date: 2022-06-01
- Directions: Take I75 to exit 217 E to Uihlein Rd and make a left at the light. Take that to Lakewood National Pkwy and make a right. Go to the gate for entrance to the community. Go to Brandon Run and make a right. At the end of the road, make a left onto Gawthrop Drive and go to building # 17810. Take elevator to the third floor to unit # 302.
- Source Property Type: Residential Lease
- Area: 34211 - Bradenton/Lakewood Ranch Area
- Property Subtype: condo
- Source Neighborhood: LAKEWOOD NATIONAL
- Owner Pays: Cable TV, Electricity, Gas, Grounds Care, Internet
- Parcel Number: 581625009
- Subdivision: LAKEWOOD NATIONAL
- Property Subtype: Condominium
- Source System Name: C2C
Building and Construction
- Total Square Feet Living: 1154
- Year Built: 2021
- Builder Name: Lennar
- Building Name: 17810
- New Construction: Yes
- Property Age: 1
- Property Condition: Completed
- Structure Type: Walk-Up
Utilities
- Sewer: Public Sewer
- Cable Connected
- Electricity Connected
- Public
- Sewer Connected
- Street Lights
- Underground Utilities
- Water Connected
- Water Source: Public
Features
Amenities
- Dishwasher
Facilities
- Fitness
- Gated Community
- Golf
- Golf Carts OK
- Irrigation-Reclaimed Water
- Pool
- Sidewalk
- Tennis Courts
0 Review
Terms
- Smoking allowed: No
- Pets allowed: No
- Party allowed: No
- Children allowed: Yes
Hosted by Donna
- Profile Status
- Verified






































