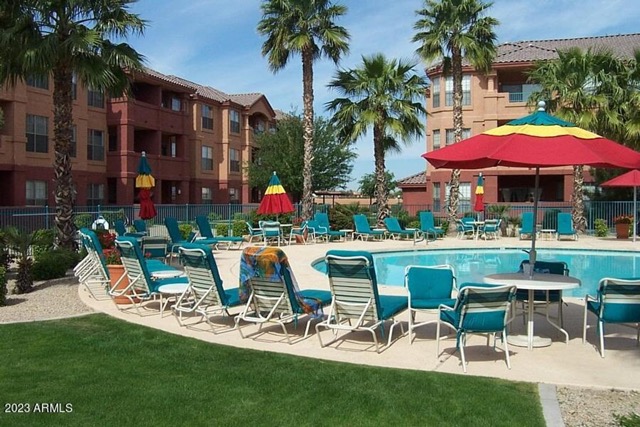2 Bedroom Townhome (88146) by Houzlet

About this listing
Long or Short term available now! Looking for a summer home? Need a place to land while your new home is being built? Look no further! End unit with covered patio, courtyard, and 2 car tandem garage. This gorgeous lower level pet-free condo is fully furnished & beautifully appointed with every amenity to make your stay peaceful & relaxing! 2 spacious bedrooms, each w/queen beds, TV, dressers, fans & dimmable lights throughout. Plenty of seating, storage, smart TV, & electric multi-mode fireplace for heat, ambiance or both, in the living room. Cozy dining, and large fully stocked kitchen with all your cooking and serving needs covered, including appliances small and large. Convenient location near the exit gate of this lovely resort style community w/pool and rec center. Welcome Home!
Accomodation
- 2 Queen Size
Prices
- Nightly: $120
- Weekends (Sat & Sun): $240
- Weekly (7d+): $600
- Monthly (30d+): $3,600
- Security deposit: $3,600
- Allow additional guests: No
- Minimum number of days: 30
Details
- ID: 88146
- Tenants: 4
- Bedrooms: 2
- Beds: 2
- Bathrooms: 2
- Type: Townhome
- Size: 1336 sqft
Features:
Bedrooms
- Bedrooms: 2
- Primary Bedroom Features: Downstairs, Split
Bathrooms
- Total Bathrooms: 2.00
- Full Bathrooms: 2
- Primary Bathroom Description: 3/4 Bath Master Bdrm, Double Sinks, Private Toilet Room, Walk-in Shower
Interior Features
- 9+ Flat Ceilings
- Fire Sprinklers
- No Interior Steps
- Physcl Chlgd (SRmks)
- Furnished Description: Bedroom Furnishings, Dining Room Furnishings, Dishes/Cookware, Linens/Towels, Living Room Furnishings, Patio Furniture
- Flooring: Carpet, Tile, Wood
Other Rooms
- Great Room
- Exercise Room: Yes
Appliances
- Laundry Facilities: Dryer Included, Inside, Washer Included
Kitchen and Dining
- Built-in Microwave
- Dishwasher
- Disposal
- Granite Countertops
- Pantry
- Range/Oven Elec
- Refrigerator
- Dining Area Description: Breakfast Bar, Dining in LR/GR
Heating and Cooling
- Cooling Features: Ceiling Fan(s), Refrigeration
- Fireplace Features: 1 Fireplace, Fireplace Living Rm
- Heating Features: Electric Heat
- Number of Fireplaces: 1
Exterior and Lot Features
- Covered Patio(s)
- Patio
- Fencing: Block
Pool and Spa
- Pool Features: No Pool
Land Info
- Landscaping: Desert Front
- Lot Description: Corner Lot
- Lot Size Acres: 0.0293388
- Lot Size Square Feet: 1278
Garage and Parking
- Garage Spaces: 2
- Parking Features: Assigned Parking, Dir Entry frm Garage, Electric Door Opener, Extnded Lngth Garage, Separate Strge Area, Shared Driveway, Side Vehicle Entry, Tandem Garage
School Information
- Elementary School: Parkview Elementary
- Elementary School District: Dysart Unified District
- High School: Valley Vista High School
- High School District: Dysart Unified District
- Middle School: Parkview Elementary
Homeowners Association
- Association Fee Amenities: Biking/Walking Path, Clubhouse/Rec Room, Community Media Room, Community Pool, Community Pool Htd, Community Spa, Community Spa Htd, Gated Community, Workout Facility
- Pets Allowed: No
Multi-Unit Info
- Unit Type: All on One Level, End Unit, Ground Level
Amenities and Community Features
- Community Features: Biking/Walking Path, Clubhouse/Rec Room, Community Media Room, Community Pool, Community Pool Htd, Community Spa, Community Spa Htd, Gated Community, Workout Facility
Rental Info
- Rent Includes: Dishes, Garbage Collection, Gardening Service, Internet Access, Linen, Pest Control Svc, Pool Service - Full, Repairs, Sewer, Utility Caps Apply, Water
Other Property Info
- High Speed Internet Available
- Wireless Network
- Source Listing Status: Active
- County: Maricopa
- Cross Street: Mountain View & Reems
- Directions: South on Reems - East on Mountain View Blvd - next right is gate for Park Place. Go straight thru Gated entry. Stop at the mailboxes, then straight to parking at last building just before back gate.
- Source Property Type: Townhouse
- Property Subtype: townhouse
- Source Neighborhood: PARK PLACE CONDOMINIUM AMD
- Parcel Number: 503.00-66.00-
- Postal Code Plus 4: 8656
- Subdivision: PARK PLACE CONDOMINIUM AMD
- Lot Number: 111
- Source System Name: C2C
Building and Construction
- Total Square Feet Living: 1336
- Year Built: 2006
- Building Exterior Type: Painted, Stucco
- Building Name: Park Place
- Construction Materials: Frame - Wood
- Entry Level: 1
- Levels: 1
- Property Age: 16
- Roof: Tile
- Levels or Stories: 2
- Structure Type: Clustered
- House Style: Santa Barbara/Tuscan
- Architectural Style: Attached
Accessibility Features
- Hallways 36in+ Wide
- Hard/Low Nap Floors
- Zero-Grade Entry
Utilities
- Sewer: Sewer - Public
- Services: City Services
- Utilities: APS
- Water Source: City Water
Features
Amenities
- Inside
- Laundry Facilities: Dryer Included
- Washer Included
Facilities
- Biking/Walking Path
- Clubhouse/Rec Room
- Community Media Room
- Community Pool
- Community Pool Htd
- Community Spa
- Community Spa Htd
- Gated Community
- Workout Facility
0 Review
Terms
- Smoking allowed: No
- Pets allowed: No
- Party allowed: No
- Children allowed: Yes

Hosted by Jill
- Profile Status
- Verified













