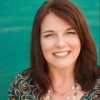2 Bedroom Apartment (65794) by Houzlet

About this listing
Lovely furnished two-bedroom condo in the heart of Scottsdale. Poolside paradise end unit on the ground floor has a view of the beautiful pool from the patio. Everything required for a comfortable stay is available, including three Tv’s with cable, internet, and landline for local calls. Split bedrooms each with a King Bed and walk-in closets for both rooms. Unit has a shower/tub combo and walk in shower in Master. Full size washer & dryer. Fully equipped and open kitchen with stainless steel appliances. Great location with covered parking and includes fitness center, two pools open all year with BBQ & entertaining clubhouse. Close to restaurants, shopping, golf courses, Costco, Starbucks, Sport Events, Car Show, and Horse show with quick access to Loop 101. No Pets. 30 days min
Accomodation
- 2 Queen Size
Prices
- Nightly: $150
- Weekends (Sat & Sun): $300
- Weekly (7d+): $750
- Monthly (30d+): $4,500
- Security deposit: $4,500
- Allow additional guests: No
- Minimum number of days: 30
Details
- ID: 65794
- Tenants: 4
- Bedrooms: 2
- Beds: 2
- Bathrooms: 2
- Type: Apartment
- Size: 1029 sqft
Features:
Bedrooms
- Bedrooms: 2
- Primary Bedroom Features: Split
Bathrooms
- Total Bathrooms: 2.00
- Full Bathrooms: 2
- Primary Bathroom Description: 3/4 Bath Master Bdrm, Walk-in Shower
Interior Features
- Fire Sprinklers
- No Interior Steps
- Furnished Description: Bedroom Furnishings, Dining Room Furnishings, Dishes/Cookware, Linens/Towels, Living Room Furnishings, Patio Furniture
- Flooring: Tile
Appliances
- Laundry Facilities: Dryer Included, Inside, Washer Included
Kitchen and Dining
- Built-in Microwave
- Dishwasher
- Disposal
- Granite Countertops
- Range/Oven Elec
- Refrigerator
- Dining Area Description: Dining in LR/GR
Heating and Cooling
- Cooling Features: Ceiling Fan(s), Refrigeration
- Fireplace Features: 1 Fireplace, Fireplace Family Rm
- Heating Features: Electric Heat
- Number of Fireplaces: 1
Other Rooms
- Exercise Room: Yes
Exterior and Lot Features
- Covered Patio(s)
- Patio
- Fencing: Wrought Iron
Pool and Spa
- Pool Features: No Pool
Garage and Parking
- Carport Spaces: 1
- Parking Features: Carport Spaces: 1.00
Land Info
- Landscaping: Desert Front
- Lot Description: Mountain View(s)
- Lot Size Acres: 0.0241506
- Lot Size Square Feet: 1052
School Information
- Elementary School: Redfield Elementary School
- Elementary School District: Scottsdale Unified District
- High School: Desert Mountain High School
- High School District: Scottsdale Unified District
- Middle School: Desert Canyon Middle School
Homeowners Association
- Association Fee Amenities: Biking/Walking Path, Clubhouse/Rec Room, Community Pool, Community Pool Htd, Community Spa, Community Spa Htd, Near Bus Stop, Workout Facility
- Pets Allowed: No
Multi-Unit Info
- Unit Type: All on One Level, End Unit, Ground Level, Neighbor Above
Amenities and Community Features
- Community Features: Biking/Walking Path, Clubhouse/Rec Room, Community Pool, Community Pool Htd, Community Spa, Community Spa Htd, Near Bus Stop, Workout Facility
Rental Info
- Rent Includes: Cable TV, Dishes, Electric, Garbage Collection, Linen, Rental Tax, Repairs, Sewer, Utility Caps Apply, Water
Other Property Info
- Cable TV Avail
- Wireless Network
- Source Listing Status: Active
- County: Maricopa
- Cross Street: 92nd St & Redfield Rd
- Directions: North on 92nd St, East on Redfield Rd into first parking lot. Unit 1149 is in Building 19.
- Source Property Type: Apartment Style/Flat
- Property Subtype: condo
- Source Neighborhood: ALLISON CONDOMINIUM
- Parcel Number: 217.00-73.00-
- Postal Code Plus 4: 3713
- Subdivision: ALLISON CONDOMINIUM
- Lot Number: 1149
- Source System Name: C2C
Building and Construction
- Total Square Feet Living: 1029
- Year Built: 1988
- Building Exterior Type: Painted, Stucco
- Building Name: ALLISON CONDOMINIUM
- Construction Materials: Frame - Wood
- Entry Level: 1
- Levels: 1
- Property Age: 34
- Roof: Built-Up, Tile
- Levels or Stories: 2
- Architectural Style: Stacked
Utilities
- Sewer: Sewer - Public
- Services: City Services
- Utilities: APS
- Water Source: City Water
Features
Amenities
- Inside
- Laundry Facilities: Dryer Included
- Washer Included
Facilities
- Biking/Walking Path
- Clubhouse/Rec Room
- Community Pool
- Community Pool Htd
- Community Spa
- Community Spa Htd
- Near Bus Stop
- Workout Facility
0 Review
Terms
- Smoking allowed: No
- Pets allowed: No
- Party allowed: No
- Children allowed: Yes

Hosted by Sophie
- Profile Status
- Verified








































