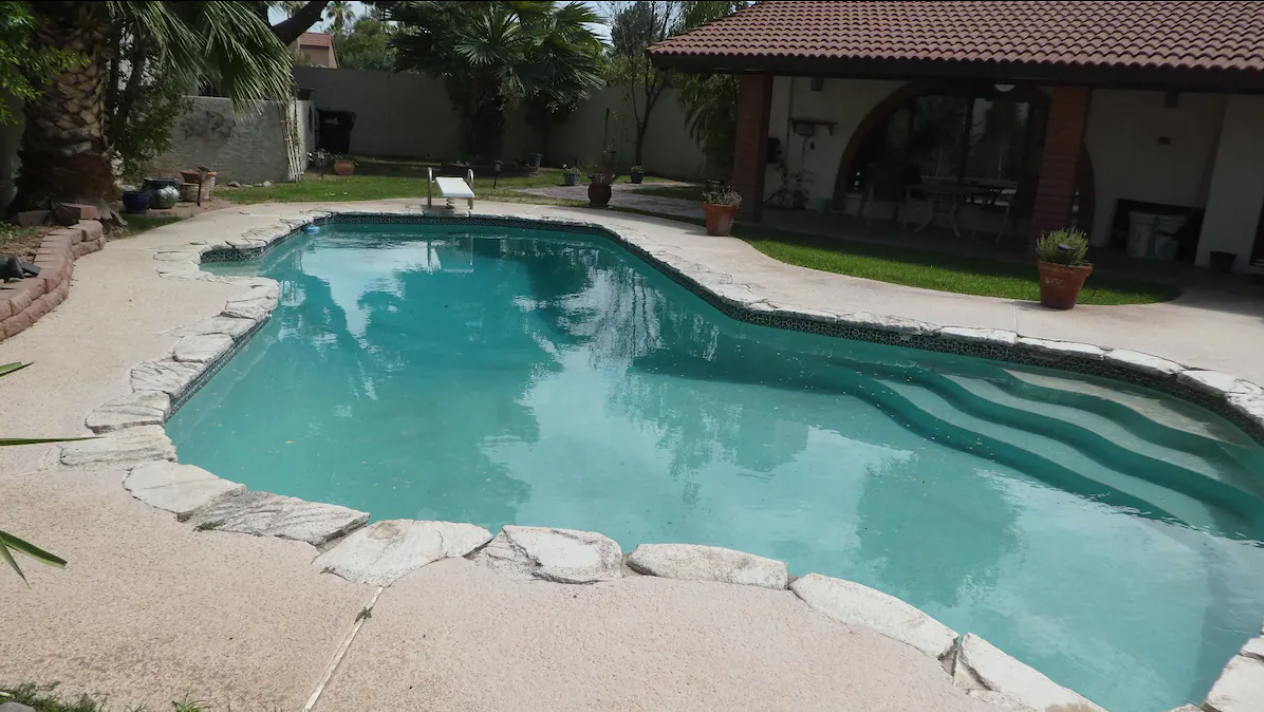2 Bedroom Apartment (542175) by Houzlet
About this listing
Prestigious Resort living in North Scottsdale. Gated community with beautiful landscaped walking paths that lead to 4 heated pools with spas, outdoor BBQ areas, and club house with fitness center. FIRST FLOOR UNIT, Unfurnished, 2 bed 2ba w/ den/office and underground gated parking offers luxurious living at a great value! The master suite has a large walk-in closet and a full bathroom w/ dual sinks, soaker tub, walk-in shower, and a private water closet. Interior painted September 2022! Both bathrooms have ADA grab bars. Private, Secure and Close to shopping, entertainment, restaurants, walking/biking trails, health care facilities, and many outstanding golf courses. See details for income eligibility required. No pets, Assistive animals only. 12 MONTH MINIMUM LEASE
Prices
- Nightly: $83
- Weekends (Sat & Sun): $167
- Weekly (7d+): $417
- Monthly (30d+): $2,500
- Security deposit: $2,500
- Allow additional guests: No
- Minimum number of days: 30
Details
- ID: 542175
- Tenants: 4
- Bedrooms: 2
- Beds: 2
- Bathrooms: 2
- Type: Apartment
- Size: 1279 sqft
Features:
Bedrooms
- Bedrooms: 2
- Bedroom 1 Dimensions: 14 x 11
- Bedroom 2 Dimensions: 10 x 13.5
- Primary Bedroom Features: Split
Bathrooms
- Total Bathrooms: 2.00
- Full Bathrooms: 2
- Primary Bathroom Description: Double Sinks, Full Bth Master Bdrm, Private Toilet Room, Separate Shwr & Tub
Other Rooms
- Great Room
- AZ Room/Lanai: 10.5 x 12
- Office: 11 x 9
- Living Room Dimensions: 16 x 13.5
Appliances
- Laundry Facilities: Dryer Included, Inside, Washer Included
Kitchen and Dining
- Built-in Microwave
- Dishwasher
- Disposal
- Granite Countertops
- Range/Oven Elec
- Refrigerator
- Dining Area Description: Breakfast Bar, Dining in LR/GR
- Dining Room Dimensions: 8 x 14
- Kitchen Dimensions: 9 x 11
Heating and Cooling
- Cooling Features: Ceiling Fan(s), Refrigeration
- Heating Features: Electric Heat
Interior Features
- Flooring: Laminate, Tile
Exterior and Lot Features
- Covered Patio(s)
- Fencing: Wrought Iron
Pool and Spa
- Pool Features: No Pool
Land Info
- Lot Size Acres: 0.0289945
- Lot Size Square Feet: 1263
Garage and Parking
- Garage Spaces: 1
- Parking Features: Assigned Parking, Community Structure, Gated Parking, Separate Strge Area
School Information
- Elementary School: Redfield Elementary School
- Elementary School District: Scottsdale Unified District
- High School: Desert Mountain Elementary
- High School District: Scottsdale Unified District
- Middle School: Desert Canyon Elementary
Homeowners Association
- Association Fee Amenities: Biking/Walking Path, Clubhouse/Rec Room, Community Pool, Community Pool Htd, Community Spa, Community Spa Htd, Gated Community
- Pets Allowed: No
Multi-Unit Info
- Unit Type: All on One Level, Ground Level
Amenities and Community Features
- Community Features: Biking/Walking Path, Clubhouse/Rec Room, Community Pool, Community Pool Htd, Community Spa, Community Spa Htd, Gated Community
Rental Info
- Rent Includes: Garbage Collection, Water
Other Property Info
- Cable TV Avail
- High Speed Internet Available
- Pre-Wire Sat Dish
- Source Listing Status: Under Contract-Backups
- County: Maricopa
- Cross Street: 94th St & Thunderbird
- Directions: Thunderbird & 94th - Bella Vista main gate, left park by building # 16.
- Source Property Type: Apartment Style/Flat
- Property Subtype: condo
- Source Neighborhood: Bella Vista
- Parcel Number: 217.00-75.00-
- Postal Code Plus 4: 7761
- Subdivision: Bella Vista
- Lot Number: 1090
- Source System Name: C2C
Building and Construction
- Total Square Feet Living: 1279
- Year Built: 2003
- Building Exterior Type: Stucco
- Building Name: Bella Vista
- Construction Materials: Frame - Wood
- Entry Level: 1
- Levels: 1
- Property Age: 19
- Roof: Tile
- Levels or Stories: 1
- House Style: Santa Barbara/Tuscan
- Architectural Style: Stacked
Accessibility Features
- Bath Grab Bars
- Bath Raised Toilet
- Zero-Grade Entry
Utilities
- Sewer: Sewer - Public
- Utilities: APS
- Water Source: City Water
0 Review
Terms
- Smoking allowed: No
- Pets allowed: No
- Party allowed: No
- Children allowed: No
Hosted by Eric
- Profile Status
- Verified


















































