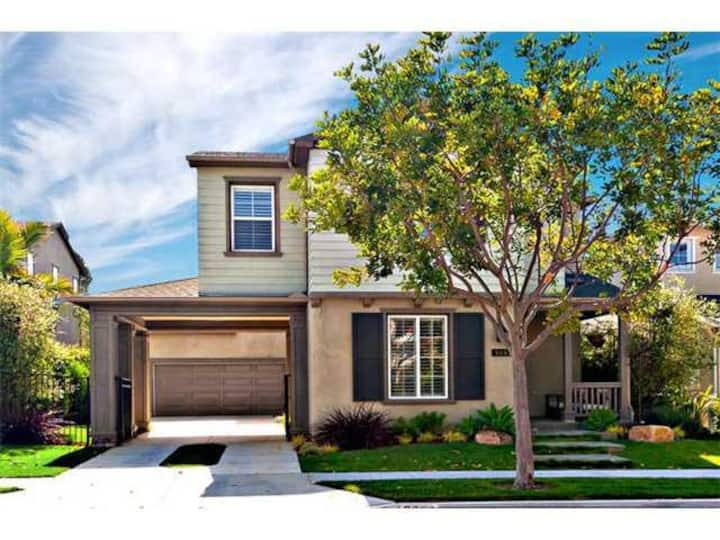3 Bedroom Single_family (461556) by Houzlet
About this listing
Rare Olde Carlsbad cul-de-sac beach home featuring 3 bedrooms upstairs and 1 bonus room downstairs. 2 bathrooms are upstairs and a half bathroom downstairs. Freshly Painted and new Flooring with a Large Vaulted Ceiling Living Room, Open Kitchen and all Appliances are included. The new flooring includes Vinyl Planking in the bathrooms and comfy warm Carpeting in the bedrooms. The large open Kitchen has original Tile. Walking distance to The Village by-the-Sea, award-winning Elementary school & The Village Beach. Minutes biking distance to the Top rated Carlsbad Middle & High School. Community garden and Olde Carlsbad library at the end of this private cul-de-sac neighborhood close to everything! A new 3-acre park has recently been approved 3 blocks away. Walking distance to all the amazing parks, community center, restaurants, cafes, and boutiques in the quaint Village by-the-Sea. Conveniently close to the Coaster/Amtrak and 5/78 freeways. With two large mature avocado trees on the property and a large open private backyard. A wooden fence is being added to the property for privacy. Peek-a-boo ocean view from the bedroom.
Prices
- Nightly: $150
- Weekends (Sat & Sun): $300
- Weekly (7d+): $750
- Monthly (30d+): $4,500
- Security deposit: $4,500
- Allow additional guests: No
- Minimum number of days: 30
Details
- ID: 461556
- Tenants: 6
- Bedrooms: 3
- Beds: 3
- Bathrooms: 3
- Type: Single Family
- Size: 1841 sqft
Features:
Bedrooms
- Bedrooms: 3
- Bedrooms On Main Level: 1
Bathrooms
- Total Bathrooms: 3
- Full Bathrooms: 2
- 1/2 Bathrooms: 1
- Bathrooms On Main Level: 1
- Bathroom 1 Features: Bathtub, Shower in Tub
Interior Features
- Beamed Ceilings
- Cathedral Ceiling(s)
- Ceiling Fan(s)
- Granite Counters
- High Ceilings
- Furnished Description: Unfurnished
- Door Features: Sliding Doors
- Flooring: Carpet, Vinyl
- Window Features: Blinds, Insulated Windows, Screens
Appliances
- Appliances: Gas Oven, Gas Range, Refrigerator
- Appliances YN: Y
- Laundry Features: Gas & Electric Dryer Hookup, In Garage, Washer Hookup, Washer Included
Other Rooms
- Bonus Room, Family Room, Laundry, Master Bathroom, Master Bedroom, Master Suite, Walk-In Closet
- Basement Description: Finished
Heating and Cooling
- Fireplace Features: Fireplace: Y
- Heating Features: Forced Air
- Heating: Yes
Kitchen and Dining
- Breakfast Room Description: Area
- Kitchen Features: Granite Counters, Kitchen Open to Family Room, Pots & Pan Drawers
Exterior and Lot Features
- Awning(s)
- Fencing: Fence YN: Y, Fencing: Partial, Wood
- Patio And Porch Features: Patio YN: Y, Patio And Porch Features: Rear Porch
Land Info
- Lot Description: Cul-De-Sac, Front Yard, Garden, Landscaped, Lawn, Level with Street, Lot 6500-9999, Park Nearby, Paved, Yard
- Lot Size Acres: 0.1836547
- Lot Size Source: Assessor
- Lot Size Square Feet: 8000
Garage and Parking
- Garage Spaces: 2
- Garage Description: Attached
- Parking Features: Parking Features: Direct Garage Access, Concrete, Paved, Garage, Garage Faces Front, Garage - Two Door, Parking Space, Street
- Parking Total: 2
Home Features
- View: Neighborhood, Trees/Woods
School Information
- School District: Carlsbad Unified
Homeowners Association
- Calculated Total Monthly Association Fees: 0
- Pet Features: Cats OK, Dogs OK
- Cats Allowed: Yes
- Dogs Allowed: Yes
Rental Info
- Lease Term: 12 Months
Amenities and Community Features
- Community Features: Sidewalks
Other Property Info
- Source Listing Status: Active
- County: San Diego
- Source Property Type: Residential Lease
- Area: 92008 - Carlsbad
- Source Neighborhood: Carlsbad West
- Postal Code Plus 4: 1524
- Subdivision: Carlsbad West
- Zoning: R1
- Property Subtype: Single Family Residence
- Source System Name: C2C
Building and Construction
- Total Square Feet Living: 1841
- Year Built: 1978
- Common Walls: No Common Walls
- Construction Materials: Stucco, Wood Siding
- Foundation Details: Slab
- Living Area Source: Assessor
- Property Age: 44
- Roof: Shingle
- Levels or Stories: Two
- Building Total Stories: 2
- Structure Type: House
- Year Built Source: Public Records
Utilities
- Electric: 220 Volts in Garage, 220 Volts in Kitchen, 220 Volts in Laundry
- Sewer: Public Sewer
- Cable Available
- Electricity Connected
- Natural Gas Available
- Natural Gas Connected
- Phone Available
- Water Available
- Water Connected
- Water Source: Private
0 Review
Terms
- Smoking allowed: No
- Pets allowed: Yes
- Party allowed: No
- Children allowed: No
Hosted by Patricia
- Profile Status
- Verified


































