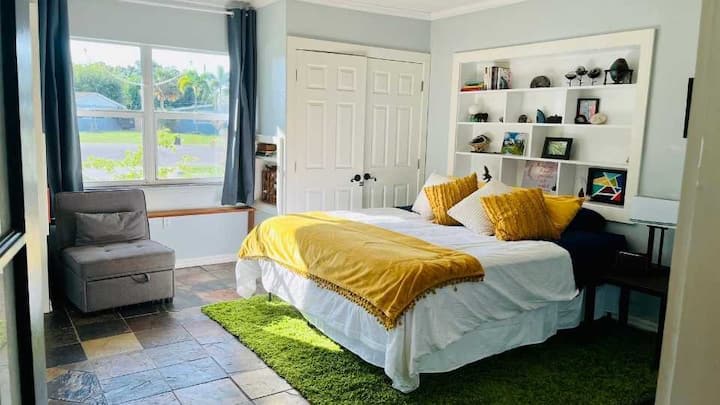3 Bedroom Single_family (455176) by Houzlet
About this listing
A true Venice Farmhouse Reimagined. 3 blocks from the Beach and a Half a block to Abbot Kinney this wonderful home not only has been completely remodeled by famed designer, Lauren Baker, but also contains a beautiful one bedroom unit above garage with a 600 sq ft Roof top deck and full outside kitchen. Greeted by a dusty pink from door, the front home boasts designer finishes and smart home technology perfect for todays busy executive.A large marble dining table and Kitchen island off set the living area adorned with built in storage, an easy fireplace and walnut hardwood floors. Upstairs are 2 ensuite bedrooms, one being the primary bedroom with stunning floor to ceiling marble in the master bath. Outside between the front house and the back house lies a Ipe deck with built-in BBQ. The back house consists of a spacious 1 bedroom unit perfect for an office or guest suite.The large roof deck overlooks the sights and sounds of Venice while featuring a built-in gas fire-pit, a full kitchen with built-in bbq, refrigeration and storage. The 2 car garage is direct access to the back unit and there are 2 parking spaces on the parking pad outside of the garage.This home cannot be missed. It is a spectacular designed space for your most discerning clientele.
Prices
- Nightly: $448
- Weekends (Sat & Sun): $897
- Weekly (7d+): $2,242
- Monthly (30d+): $13,450
- Security deposit: $13,450
- Allow additional guests: No
- Minimum number of days: 30
Details
- ID: 455176
- Tenants: 6
- Bedrooms: 3
- Beds: 3
- Bathrooms: 4
- Type: Single Family
- Size: 2128 sqft
Features:
Bedrooms
- Bedrooms: 3
Bathrooms
- Total Bathrooms: 4.00
- Full Bathrooms: 3
- 1/2 Bathrooms: 1
Interior Features
- Turnkey
- Furnished Description: Unfurnished
- Flooring: Hardwood
Other Rooms
- Patio Open, Living Room, Master Bedroom, Walk-In Closet
Appliances
- Laundry Facilities: In Closet
Heating and Cooling
- Cooling Features: Central
- Fireplace Features: 2 FireplaceRooms: Living Room
- Heating Features: Central
- Number of Fireplaces: 2
- Water Heaters: Tankless
Kitchen and Dining
- Breakfast Room Description: Dining Area
Waterfront and Water Access
- Water Features: District
Exterior and Lot Features
- Other Structures: Two On A Lot
- Patio And Porch Features: Roof Top Deck, Patio Open, Deck(s)
Garage and Parking
- Covered Spaces: 2
- Garage Spaces: 2
- Garage Description: Garage - 2 Car, Driveway - Combination
- Open Parking Spaces: 1
- Parking Total: 3
Land Info
- Lot Dimensions Source: Vendor Enhanced
- Lot Size Acres: 0.062
- Lot Size Dimensions: 30x90
- Lot Size Source: Vendor Enhanced
- Lot Size Square Feet: 2701
Homeowners Association
- Association: No
- Calculated Total Monthly Association Fees: 0
- Pets Allowed: Call For Rules
Multi-Unit Info
- Number of Units: 2
Rental Info
- Lease Term: 1+Year
- Tenant Pays: Cable TV, Electricity, Gas, Insurance, Water, Trash Collection
- Security Deposit: 34000
- Rent Includes: Gardener
Other Property Info
- Source Listing Status: Active
- County: Los Angeles
- Availability Date: 2022-08-01
- Directions: South West of Abbot Kinney, East of Riviera
- Area: Venice
- Source Neighborhood: Venice
- Parcel Number: 4238-009-020
- Postal Code Plus 4: 3704
- Zoning: LARD1.5
- Zoning Description: Property Report
- Source System Name: C2C
Building and Construction
- Total Square Feet Living: 2128
- Year Built: 1957
- Building Exterior Type: Clapboard
- Common Walls: Detached/No Common Walls
- Other Buildings: Detached
- Entry Location: Living Room
- Levels: Multi/Split
- Living Area Source: Vendor Enhanced
- Property Age: 65
- Property Condition: Updated/Remodeled
- Roof: Metal
- Levels or Stories: 2
- Structure Type: Detached
- House Style: Farm House
- Year Built Source: Vendor Enhanced
Utilities
- Sewer: In Street
Home Features
- Other Equipment: Built-Ins, Garbage Disposal, Dryer, Dishwasher, Refrigerator, Range/Oven, Solar Panels, Washer
0 Review
Terms
- Smoking allowed: No
- Pets allowed: No
- Party allowed: No
- Children allowed: No
Hosted by Penny
- Profile Status
- Verified























































