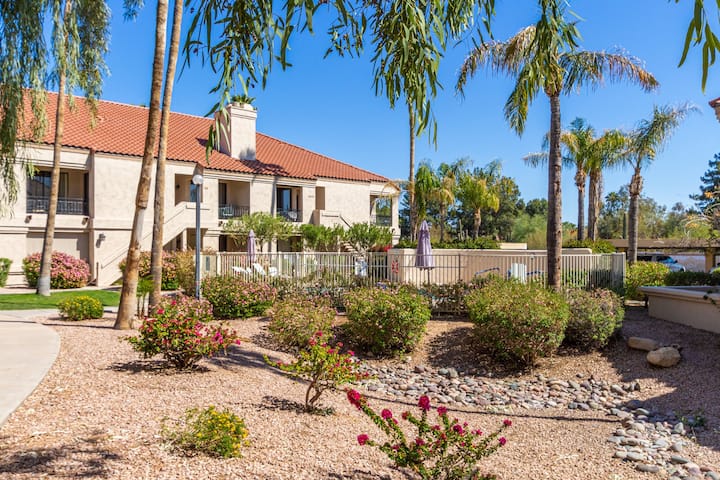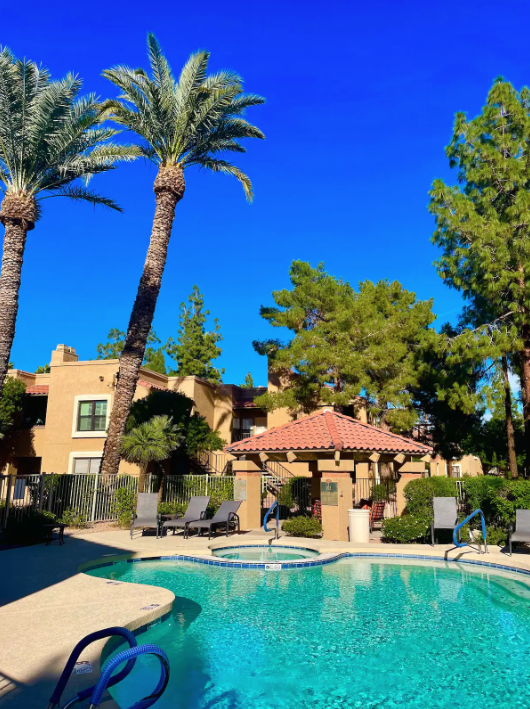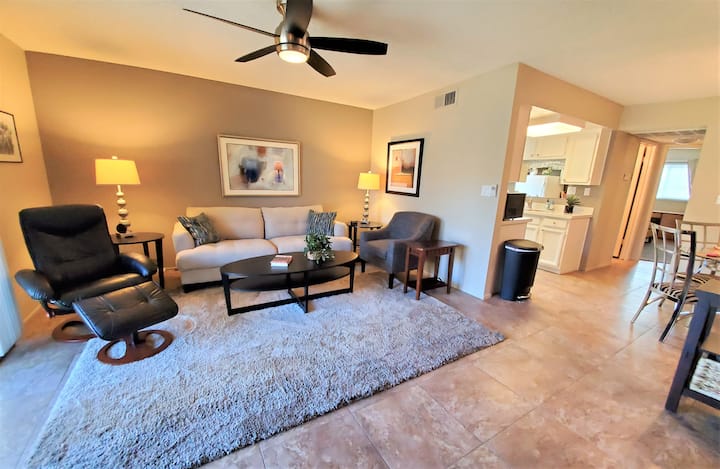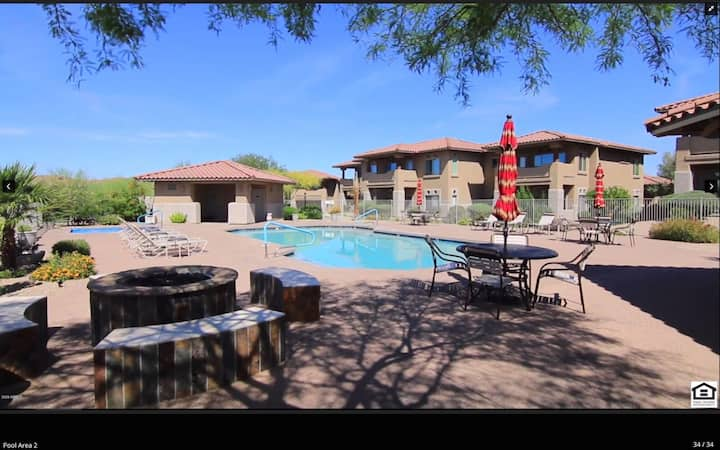2 Bedroom Condo (86062) by Houzlet
About this listing
FABULOUS UPGRADED 2/2 LOWER LEVEL UNIT NICELY REMODELED WITH GRANITE COUNTERS AND SS APPLIANCES. UNIT WAS JUST TURNKEY FURNISHED AND DECORATED WITH ALL NEW FURNITURE AND HIGH END BEDS/LINENS. UNIT IS COMPLETE WITH 2 FLAT SCREEN SMART TV’S, INTERNET ALL UTILITIES INCLUDED WITH CAPS. THIS UNIT IS BRAND NEW TO THE MARKET. FANS IN BEDROOMS AND LVG ROOM THE COMPLEX HAS A GORGEOUS POOL/ CLUBHOUSE WITH TV THEATER AND LOUNGE’ SUPER GYM INCLUDES FREE WEIGHTS, TREADMILL, ELYPTICAL, ALSO BUSINESS CENTER WITH COMPUTER AND PRINTER. UNIT IS MINUTES FORM GROCERY STORES, RESTAURANTS. CASINOS, SALT RIVER BASEBALL FIELDS, WEST WORLD, TPC AND BARRETT JACKSON AUTO AUCTION LESS THEN 10 MINUTES AWAY. UNIT IS OCCUPIED TILL 12/15/17. STILL AVAILABLE FOR 1/1/18-4/30/18 AT $2,500-$4K/MONTH FOR PEAK MONTHS
Accomodation
- 2 Queen Size
Prices
- Nightly: $150
- Weekends (Sat & Sun): $300
- Weekly (7d+): $750
- Monthly (30d+): $4,500
- Security deposit: $4,500
- Allow additional guests: No
- Minimum number of days: 30
Details
- ID: 86062
- Tenants: 4
- Bedrooms: 2
- Beds: 2
- Bathrooms: 2
- Type: Condo
- Size: 1018 sqft
Features:
Bedrooms
- Bedrooms: 2
- Master Bedroom Features: Downstairs
Bathrooms
- Total Bathrooms: 2.00
- Full Bathrooms: 2
- Master Bathroom Description: Full Bth Master Bdrm, Walk-in Shower
Other Rooms
- Breakfast Bar, Breakfast Room
- Exercise Room: Yes
Appliances
- Laundry Facilities: Dryer Included, Inside, Washer Included
Kitchen and Dining
- Built-in Microwave
- Dishwasher
- Disposal
- Granite Countertops
- Pantry
- Range/Oven Elec
- Refrigerator
Interior Features
- Furnished: Yes
- Furnished Description: Bedroom Furnishings, Dining Room Furnishings, Dishes/Cookware, Linens/Towels, Living Room Furnishings, Patio Furniture
- Flooring: Carpet, Tile
Heating and Cooling
- Cooling Features: Ceiling Fan(s), Refrigeration
- Fireplace Features: 1 Fireplace, Fireplace Living Rm
- Heating Features: Electric Heat
- Number of Fireplaces: 1
Exterior and Lot Features
- BBQ
- Covered Patio(s)
- Patio
- Storage
Pool and Spa
- Pool Features: No Pool
Garage and Parking
- Carport Spaces: 1
- Parking Features: Assigned Parking, Unassigned Parking, Carport Spaces: 1.00
Land Info
- Landscaping: Auto Timer H2O Back, Auto Timer H2O Front, Grass Back, Grass Front
- Lot Size Acres: 0.0282369
- Lot Size Square Feet: 1230
School Information
- Elementary School: Aztec Elementary School
- Elementary School District: 048 - Scottsdale Unified District
- High School: Desert Oasis Elementary School - Tolleson
- High School District: 048 - Scottsdale Unified District
- Middle School: Mountainside Middle School
Homeowners Association
- Association Fee Amenities: Biking/Walking Path, Clubhouse/Rec Room, Community Media Room, Community Pool Htd, Community Spa Htd, Workout Facility
- Pets Allowed: Lessor Approval
Multi-Unit Info
- Unit Type: Courtyard Facing, End Unit, Ground Level, Neighbor Above, Two Common Walls, Two Levels
Amenities and Community Features
- Community Features: Biking/Walking Path, Clubhouse/Rec Room, Community Media Room, Community Pool Htd, Community Spa Htd, Workout Facility
Rental Info
- Rent Includes: Cable TV, Electric, Garbage Collection, Internet Access, Pest Control Svc, Pool Service - Full, Repairs, Sewer, Utility Caps Apply, Water
Other Property Info
- Features: 9+ Flat Ceilings, Fire Sprinklers, No Interior Steps
- Source Listing Status: Active
- County: Maricopa
- Cross Street: FRANK LLOYD WRIGHT AND SHEA BLVD
- Directions: FROM SHEA TURN NORTH ON FLW TO SAHUARO WEST ON SAHUARO SECOND ENTRANCE TO FRANK'S ON SHEA COMPLEX TO BLDG 13 BEHIND CARPORT SPACE 177
- Source Property Type: Apartment Style/Flat
- Property Subtype: condo
- Source Neighborhood: SCOTTSDALE SOMERSET CONDOMINIUM
- Parcel Number: 217.00-70.00-
- Postal Code Plus 4: 4084
- Subdivision: SCOTTSDALE SOMERSET CONDOMINIUM
- Property Subtype: Condo
- Lot Number: 1077
- Source System Name: C2C
Building and Construction
- Total Square Feet Living: 1018
- Year Built: 1996
- Building Exterior Type: Painted, Stucco
- Building Name: FRANK'S ON SHEA
- Construction Materials: Frame - Wood
- Entry Level: 1
- Levels: 1
- Property Age: 26
- Property Condition: Owner/Agent
- Roof: Built-Up, Tile
- Levels or Stories: 2
- Structure Type: Property Type: Clustered
- House Style: Contemporary
- Architectural Style: Attached
Accessibility Features
- Exterior Curb Cuts
Utilities
- Sewer: Sewer - Public
- APS
- Water Source: City Water
Features
Amenities
- Inside
- Laundry Facilities: Dryer Included
- Washer Included
Facilities
- Biking/Walking Path
- Clubhouse/Rec Room
- Community Media Room
- Community Pool Htd
- Community Spa Htd
- Workout Facility
0 Review
Terms
- Smoking allowed: No
- Pets allowed: No
- Party allowed: No
- Children allowed: Yes
Hosted by Cor
- Profile Status
- Verified























