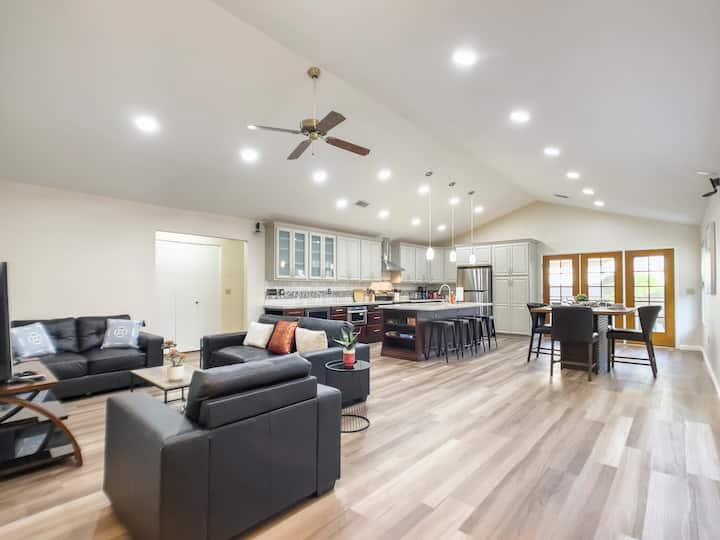4 Bedroom Single_family (542896) by Houzlet
About this listing
Lovely Chandler home away from home with a backyard oasis, ready for fun and games for all ages. This backyard oasis has a gas grill, patio dining, chaise loungers for sunbathers, and a deckbox full of pool toys. Enter to a spacious family room that flows to a fully equipped kitchen, eat-in dining area, and a flex space that is set up as an entertainment area. The split floor plan has the master in back of home. This king sized room with TV and desk features a custom seamless glass shower with body sprays and rain shower all surrounded by travertine. The other 3 bedrooms are on the North side of the home, 2 with Queen sized beds and other with twin loft bed over Full. All share an ample hall bath with double sinks. Includes wifi, cable TV in main room and all with streaming. Pool unheated
Prices
- Nightly: $115
- Weekends (Sat & Sun): $230
- Weekly (7d+): $575
- Monthly (30d+): $3,450
- Security deposit: $3,450
- Allow additional guests: No
- Minimum number of days: 30
Details
- ID: 542896
- Tenants: 8
- Bedrooms: 4
- Beds: 4
- Bathrooms: 2
- Type: Single Family
- Size: 2120 sqft
Features:
Bedrooms
- Bedrooms: 4
- Primary Bedroom Features: Split
Bathrooms
- Total Bathrooms: 2.00
- Full Bathrooms: 2
- Primary Bathroom Description: Double Sinks, Full Bth Master Bdrm, Private Toilet Room, Separate Shwr & Tub
Interior Features
- 9+ Flat Ceilings
- Drink Wtr Filter Sys
- No Interior Steps
- Soft Water Loop
- Furnished Description: BBQ Grill, Bedroom Furnishings, Dining Room Furnishings, Dishes/Cookware, Linens/Towels, Living Room Furnishings, Patio Furniture
- Flooring: Carpet, Tile
Other Rooms
- Great Room
Appliances
- Laundry Facilities: Dryer Included, Inside, Washer Included
Kitchen and Dining
- Built-in Microwave
- Cook Top Elec
- Dishwasher
- Disposal
- Granite Countertops
- Kitchen Island
- Pantry
- Refrigerator
- Reverse Osmosis
- Dining Area Description: Eat-in Kitchen
Heating and Cooling
- Cooling Features: Ceiling Fan(s), Programmable Thmstat, Refrigeration
- Heating Features: Electric Heat
Exterior and Lot Features
- Covered Patio(s)
- Misting System
- Patio
- Pvt Yrd(s)/Crtyrd(s)
- Fencing: Block, Wrought Iron
Pool and Spa
- Pool Features: Play Pool, Private
- Pool Private: Yes
Land Info
- Landscaping: Desert Front, Synthetic Grass Back, Yrd Wtring Sys Back, Yrd Wtring Sys Front
- Lot Description: Borders Common Area
- Lot Size Acres: 0.1646006
- Lot Size Square Feet: 7170
Garage and Parking
- Garage Spaces: 1
- Parking Features: Slab Parking Spaces: 3.00
School Information
- Elementary School: Shumway Elementary School
- Elementary School District: Gilbert Unified District
- High School: Chandler High School
- High School District: Gilbert Unified District
- Middle School: Willis Junior High School
Homeowners Association
- Association Fee Amenities: Biking/Walking Path, Near Bus Stop
- Pets Allowed: No
Amenities and Community Features
- Community Features: Biking/Walking Path, Near Bus Stop
Rental Info
- Rent Includes: Cable TV, Dishes, Electric, Garbage Collection, Gardening Service, Internet Access, Linen, Pest Control Svc, Pool Svc-Chem Only, Repairs, Sewer, Water
Other Property Info
- Cable TV Avail
- High Speed Internet Available
- Source Listing Status: Active
- County: Maricopa
- Cross Street: RAY & COOPER
- Directions: North on Cooper, West on Orchid, South on Ironwood, West on Melody Circle
- Source Property Type: Single Family - Detached
- Source Neighborhood: COUNTRYWALK 2
- Parcel Number: 302.00-37.00-
- Postal Code Plus 4: 1695
- Subdivision: COUNTRYWALK 2
- Lot Number: 6
- Source System Name: C2C
Building and Construction
- Total Square Feet Living: 2120
- Year Built: 1996
- Building Exterior Type: Painted, Stucco
- Construction Materials: Frame - Wood
- Levels: 1
- Property Age: 26
- Roof: Tile
- Levels or Stories: 1
- Architectural Style: Detached
Utilities
- Sewer: Sewer - Public
- Utilities: SRP
- Water Source: City Water
0 Review
Terms
- Smoking allowed: No
- Pets allowed: No
- Party allowed: No
- Children allowed: No
Hosted by Nelle
- Profile Status
- Verified


































