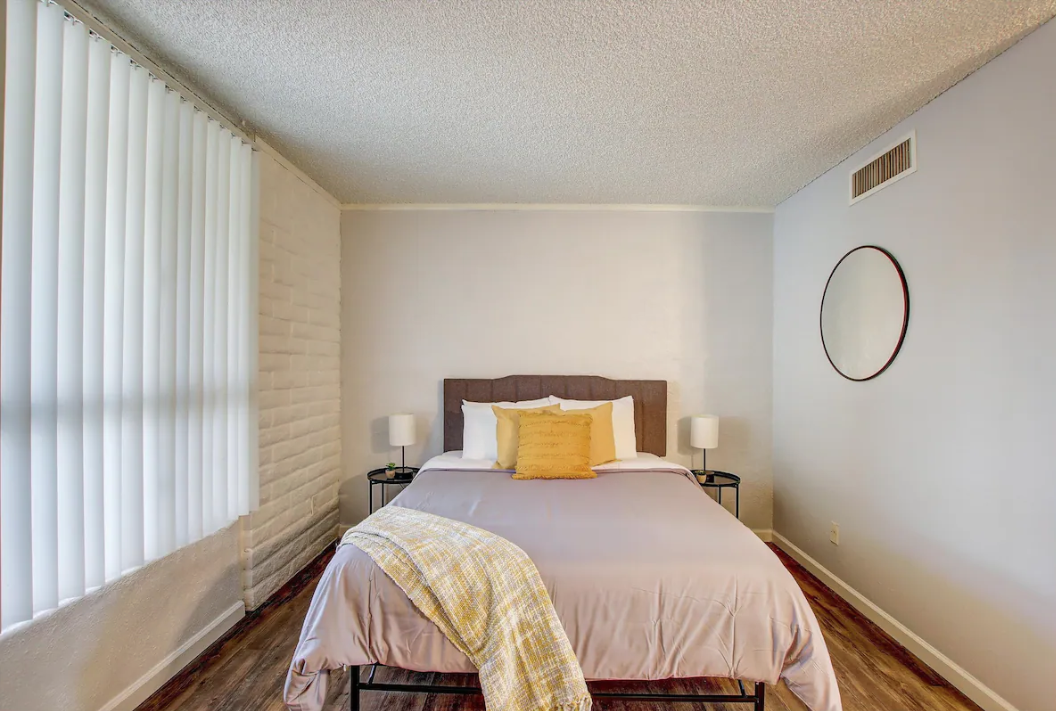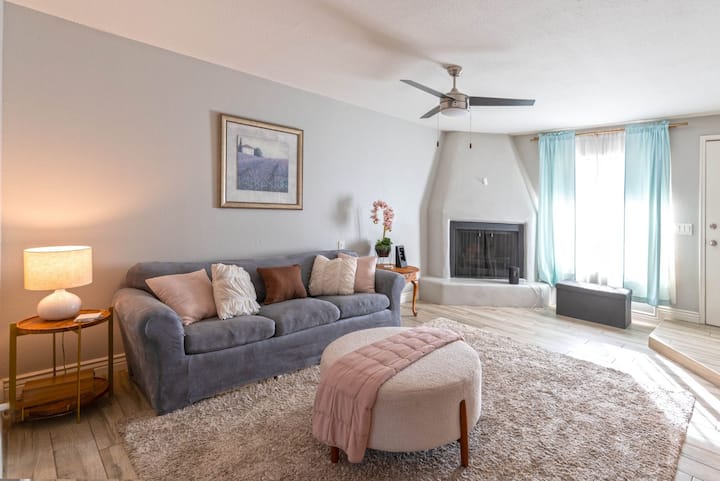2 Bedroom Apartment (65898) by Houzlet
About this listing
Completely upgraded, fully furnished 2BR/2B, ideally located in North Scottsdale, 85260.Low season $1800- May-December; High Season $3500- January- April. A contemporary feel with hard surface floors in the Living/Dining area, tile in the Kitchen, Baths and Balcony with carpet in the bedrooms. Granite & Stainless Steel in the Kitchen. Enjoy your mountain and pool view from your balcony. Located within the ring of the subdivision which offers these unique views. Pool/spa conveniently located next to the unit. Lovely greenbelt area in the complex. Close to the 101 and conveniently located near restaurants, shopping, golf courses. Fully furnished for a seamless no hassle move. Utilitiy caps apply. Refer to high and low season rates. $10 admin fee per month. NO PETS PLEASE.
Accomodation
- 2 Queen Size
Prices
- Nightly: $117
- Weekends (Sat & Sun): $233
- Weekly (7d+): $583
- Monthly (30d+): $3,500
- Security deposit: $3,500
- Allow additional guests: No
- Minimum number of days: 30
Details
- ID: 65898
- Tenants: 4
- Bedrooms: 2
- Beds: 2
- Bathrooms: 2
- Type: Apartment
- Size: 1092 sqft
Features:
Bedrooms
- Bedrooms: 2
- Primary Bedroom Features: Split
Bathrooms
- Total Bathrooms: 2.00
- Full Bathrooms: 2
- Primary Bathroom Description: 3/4 Bath Master Bdrm
Interior Features
- 9+ Flat Ceilings
- Furnished Description: Bedroom Furnishings, Dining Room Furnishings, Dishes/Cookware, Linens/Towels, Living Room Furnishings, Patio Furniture
- Flooring: Carpet, Laminate, Tile
Other Rooms
- Great Room
Appliances
- Laundry Facilities: Dryer Included, Inside, Washer Included
Kitchen and Dining
- Built-in Microwave
- Dishwasher
- Disposal
- Granite Countertops
- Range/Oven Elec
- Refrigerator
- Dining Area Description: Breakfast Bar, Dining in LR/GR
Heating and Cooling
- Cooling Features: Ceiling Fan(s), Refrigeration
- Heating Features: Electric Heat
Exterior and Lot Features
- Balcony
Pool and Spa
- Pool Features: No Pool
Garage and Parking
- Carport Spaces: 1
- Parking Features: Assigned Parking, Carport Spaces: 1.00
Land Info
- Landscaping: Desert Front, Grass Back, Gravel/Stone Front
- Lot Description: Borders Common Area, Mountain View(s)
- Lot Size Acres: 1.0
- Lot Size Square Feet: 43560
School Information
- Elementary School: Zuni Hills Elementary School
- Elementary School District: Scottsdale Unified District
- High School: Desert Mountain Elementary
- High School District: Scottsdale Unified District
- Middle School: Desert Canyon Elementary
Homeowners Association
- Association Fee Amenities: Community Pool Htd, Community Spa Htd
- Pets Allowed: No
Multi-Unit Info
- Unit Type: All on One Level, Neighbor Below, Two Common Walls
Amenities and Community Features
- Community Features: Community Pool Htd, Community Spa Htd
Rental Info
- Rent Includes: Cable TV, Dishes, Electric, Garbage Collection, Internet Access, Linen, Repairs, Sewer, Utility Caps Apply, Water
Other Property Info
- Cable TV Avail
- High Speed Internet Available
- Source Listing Status: Active
- County: Maricopa
- Cross Street: Raintree Dr & 101 Freeway
- Directions: From the 101, go East on Raintree. After 90th Street make a left into Raintree Resort Casitas (North side of street). Take first right to Bldg 14 down on the left. Visitor parking just before Bldg 14.
- Source Property Type: Apartment Style/Flat
- Property Subtype: condo
- Source Neighborhood: RAINTREE RESORT CASITAS
- Parcel Number: 217.00-66.00-
- Postal Code Plus 4: 2767
- Subdivision: RAINTREE RESORT CASITAS
- Lot Number: 241
- Source System Name: C2C
Building and Construction
- Total Square Feet Living: 1092
- Year Built: 1998
- Builder Name: MIRAGE BROTHERS
- Building Exterior Type: Painted
- Construction Materials: Frame - Wood
- Entry Level: 2
- Levels: 1
- Property Age: 24
- Roof: Built-Up
- Levels or Stories: 2
- Structure Type: Clustered
- Architectural Style: Stacked
Utilities
- Sewer: Sewer - Public
- Utilities: APS
- Water Source: City Water
Features
Amenities
- Inside
- Laundry Facilities: Dryer Included
- Washer Included
Facilities
- Community Pool Htd
- Community Spa Htd
0 Review
Terms
- Smoking allowed: No
- Pets allowed: No
- Party allowed: No
- Children allowed: Yes
Hosted by Karen
- Profile Status
- Verified



































