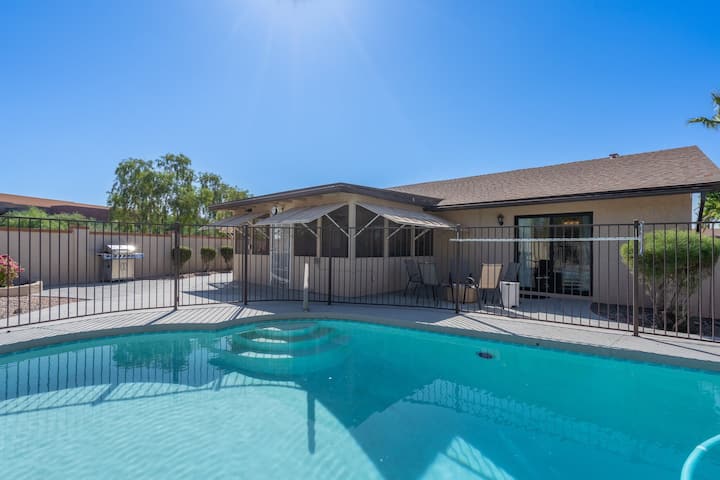4 Bedroom Single_family (217647) by Houzlet
About this listing
Completely Furnished Scottsdale Luxury Home in McCormick Ranch. North Scottsdale location puts you within minutes to the best Scottsdale attractions. Minutes to both the Kierland Commons & the Scottsdale Quarter & Scottsdales Old Town! This Sophisticated Santa Fe Spacious home features 2771 sf, 9, 999 sf lot, 4 bedrooms, including 2 Master Suites, 3 total Bathrooms, Private Pool, & 2 Car Garage. Beautiful updates include hard wood flooring, soft sage green kitchen cabinetry, butcher block and granite countertops. 2 separate Living areas flow together with Dining Space and Kitchen. Primary Master Suite is sequestered behind double doors & features a beamed ceiling, gas fireplace, wetbar, beautiful in-suite bathroom w separate shower & tub, W/I closet & French Doors leading bkyd oasis. Outdoor space features sparkling pool, multiple seating areas, covered patio, grassy space, conversational firepit, built in BBQ/bar area and mature low maintenance landscaping – an entertainers’ delight. . For an outdoor adventure, you are minutes away from multiple hiking trails and world class golf courses. Owners are meticulous and have outfitted the home with full kitchen, smart TVs, linens, towels, dish-ware, pots and pans, coffee maker, blender, toaster, silverware, washer/dryer and more!
Accomodation
- 4 Queen Size
Prices
- Nightly: $433
- Weekends (Sat & Sun): $867
- Weekly (7d+): $2,167
- Monthly (30d+): $13,000
- Security deposit: $13,000
- Allow additional guests: No
- Minimum number of days: 30
Details
- ID: 217647
- Tenants: 8
- Bedrooms: 4
- Beds: 4
- Bathrooms: 3
- Type: Single Family
- Size: 2771 sqft
Features:
Bedrooms
- Bedrooms: 4
- Master Bedroom Features: Split
Bathrooms
- Total Bathrooms: 3.00
- Full Bathrooms: 3
- Master Bathroom Description: 2 Master Baths, Double Sinks, Full Bth Master Bdrm, Private Toilet Room, Separate Shwr & Tub, Walk-in Shower
Interior Features
- Family Room
- Great Room
- Furnished: Yes
- Furnished Description: BBQ Grill, Bedroom Furnishings, Dining Room Furnishings, Dishes/Cookware, Linens/Towels, Living Room Furnishings, Patio Furniture
- Flooring: Carpet, Tile, Wood
Other Rooms
- Breakfast Bar, Dining in FR, Formal
Appliances
- Laundry Facilities: Dryer Included, Inside, Washer Included
Kitchen and Dining
- Built-in Microwave
- Dishwasher
- Disposal
- Granite Countertops
- Pantry
- Range/Oven Elec
- Refrigerator
Heating and Cooling
- Cooling Features: Refrigeration
- Fireplace Features: 2 Fireplaces, Firepit, Fireplace Family Rm, Fireplace Master Bdr, Gas Fireplace
- Heating Features: Electric Heat
- Number of Fireplaces: 2
Exterior and Lot Features
- Built-in BBQ
- Covered Patio(s)
- Patio
- Pvt Yrd(s)/Crtyrd(s)
- Fencing: Block
Pool and Spa
- Pool Features: Play Pool, Private, Variable Speed Pump
- Pool Private: Yes
Land Info
- Landscaping: Desert Back, Desert Front, Grass Back, Yrd Wtring Sys Back, Yrd Wtring Sys Front
- Lot Description: Borders Common Area, North/South Exposure
- Lot Size Acres: 0.2295684
- Lot Size Square Feet: 10000
Garage and Parking
- Garage Spaces: 2
- Parking Features: Attch'd Gar Cabinets, Dir Entry frm Garage, Electric Door Opener, Slab Parking Spaces: 2.00
School Information
- Elementary School: Cochise Elementary School
- Elementary School District: 048 - Scottsdale Unified District
- High School: Chaparral High School
- High School District: 048 - Scottsdale Unified District
- Middle School: Cocopah Middle School
Homeowners Association
- Association Fee Amenities: Biking/Walking Path
- Pets Allowed: Lessor Approval
Amenities and Community Features
- Community Features: Biking/Walking Path
Rental Info
- Rent Includes: Cable TV, Dishes, Electric, Garbage Collection, Gardening Service, Gas, Internet Access, Linen, Pest Control Svc, Pool Service - Full, Repairs, Sewer, Water
Other Property Info
- Features: Vaulted Ceiling(s), Wet Bar
- Source Listing Status: Active
- County: Maricopa
- Cross Street: 84TH ST AND SHEA BLVD
- Directions: South on 84th. Left on Arabian Trail. Right on 84th Place. Left on Mustang Trail to home on right side
- Source Property Type: Single Family - Detached
- Source Neighborhood: PARADISE PARK TRAILS
- Parcel Number: 175.00-46.00-
- Postal Code Plus 4: 6201
- Subdivision: PARADISE PARK TRAILS
- Property Subtype: Single
- Lot Number: 262
- Source System Name: C2C
Building and Construction
- Total Square Feet Living: 2771
- Year Built: 1979
- Building Exterior Type: Painted, Stucco
- Construction Materials: Frame - Wood
- Levels: 1
- Property Age: 43
- Roof: Foam, Tile
- Levels or Stories: 1
- House Style: Territorial/Santa Fe
- Architectural Style: Detached
Utilities
- Sewer: Sewer - Public
- APS
- Water Source: City Water
Features
Amenities
- Inside
- Laundry Facilities: Dryer Included
- Washer Included
Facilities
- Biking/Walking Path
0 Review
Terms
- Smoking allowed: No
- Pets allowed: No
- Party allowed: No
- Children allowed: Yes
Hosted by Angela
- Profile Status
- Verified























































