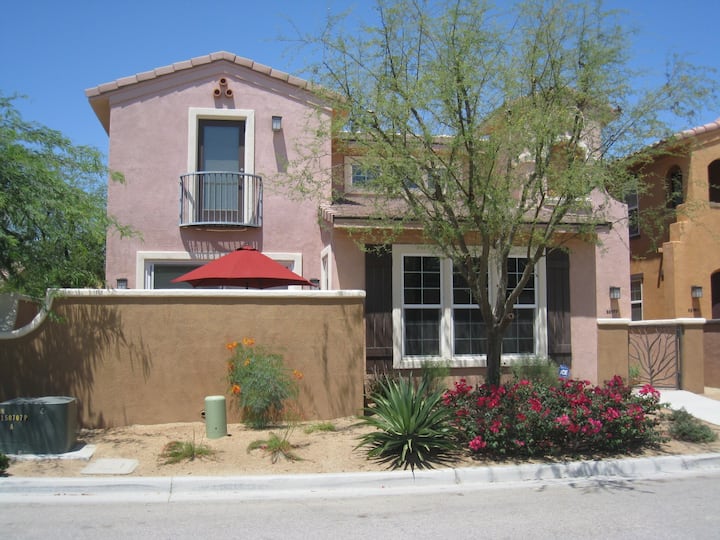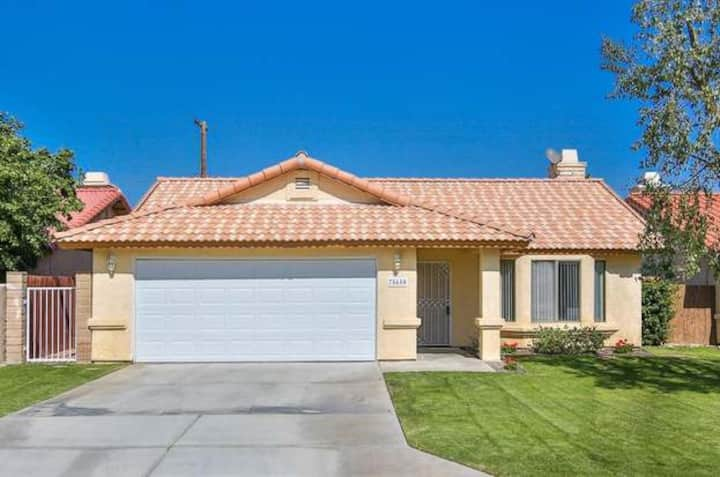3 Bedroom Single_family (83033) by Houzlet
About this listing
Mountain and Lake views! This desirable south west facing Encanto 1 home has views that seem to go on forever! The upgrades and additions create your own private resort with 3 bedrooms, (all king beds) and ensuites. The beautifully furnished and comfortable great room comes complete with built in bar and large screen TV. A well-appointed chef’s kitchen, includes an island for food preparation. The beautiful back yard with pool and spa showcases a relaxing lifestyle overlooking three holes of the Steve Pate course. Relax and unwind on your expansive deck while views of the Santa Rosa mountains wash your cares away! This beautiful home has been meticulously cared for by its owners. Booked January to end of April,2020. Available November and December 2019
Accomodation
- 3 Queen Size
Prices
- Nightly: $533
- Weekends (Sat & Sun): $1,067
- Weekly (7d+): $2,667
- Monthly (30d+): $16,000
- Security deposit: $16,000
- Allow additional guests: No
- Minimum number of days: 30
Details
- ID: 83033
- Tenants: 6
- Bedrooms: 3
- Beds: 3
- Bathrooms: 4
- Type: Single Family
- Size: 2635 sqft
Features:
Bedrooms
- Bedrooms: 3
Appliances
- Bar Ice Maker
- Convection Oven
- Dishwasher
- Disposal
- Dryer
- Electric Oven
- Freezer
- Gas Cooktop
- Microwave Oven
- Refrigerator
- Trash Compactor
- Washer
- Water Line to Refrigerator
- Laundry Facilities: Individual Room
Other Rooms
- Entry, Great Room, Utility
- Exercise Room: Yes
Kitchen and Dining
- Gourmet Kitchen
- Granite Counters
- Island
- Pantry
- Dining Area Description: Breakfast Counter/Bar, Dining Area, Kitchen Island
Heating and Cooling
- Cooling Features: Air Conditioning, Ceiling Fan(s)
- Fireplace Features: Decorative, Gas Log, Stone
- Heating Features: Fireplace(s), Forced Air
- Heating Fuel: Natural Gas
- Number of Fireplaces: 1
- Water Heaters: Gas, Instant Hot Water, Water Heater Central
Bathrooms
- Full Bathrooms: 4
Interior Features
- Furnished Description: Turnkey
- Door Features: French Doors, Sliding Doors
- Flooring: Carpet, Travertine
- Window Features: Awnings, Blinds, Custom Window Covering, Drapes
Pool and Spa
- Pool Features: Gas Heat, Salt Water
- Spa Features: Community, Heated - Gas, Hot Tub
- Spa: Yes
Exterior and Lot Features
- Fencing: Wrought Iron
- Patio And Porch Features: Deck
Garage and Parking
- Covered Spaces: 2
- Garage Spaces: 3
- Garage Description: Attached
- Parking Features: Driveway
- Parking Total: 5
Land Info
- Lot Description: Back Yard, Curbs, Fenced, Landscaped, Lawn, Street Paved, Utilities Underground, Yard
- Lot Size Acres: 0.2
- Lot Size Square Feet: 8712
Home Features
- View: Golf Course, Lake, Mountain(s)
- Security Features: Gated Community
Homeowners Association
- Association: Yes
- Association Amenities: Assoc Pet Rules, Controlled Access, Fitness Center, Guest Parking, Maintenance Grounds, Pet Rules, Picnic Area, Tennis Courts
- Association Fee: 1
- Association Fee Frequency: Monthly
- Association Fee Includes: Cable TV, Clubhouse, Security, Trash
- Calculated Total Monthly Association Fees: 1
Rental Info
- Lease Term: 1
Amenities and Community Features
- Community Features: Golf Course Within Development
Other Property Info
- Source Listing Status: Active
- County: Riverside
- Cross Street: Jefferson and 50th
- Source Property Type: Single Family Residence
- Area: 313 -La Quinta South of HWY 111
- Source Neighborhood: Rancho La Quinta CC
- Parcel Number: 602380009
- Property Location: On Golf Course, Private Road
- Subdivision: Rancho La Quinta CC
- Source System Name: C2C
Farm Info
- Irrigation Source: Drip System, Sprinkler System, Sprinkler Timer
Utilities
- Sewer: In Street Paid
- Water Source: Water District
Building and Construction
- Direction Faces: Leisure Faces South, Leis
- Entry Location: Foyer
- Foundation Details: Slab
- Levels: One
- Property Age: 19
- Roof: Tile
- Levels or Stories: 1
- House Style: Spanish
- Year Built Source: Assessor
Features
Amenities
- Bar Ice Maker
Facilities
- Golf Course Within Development
0 Review
Terms
- Smoking allowed: No
- Pets allowed: Yes
- Party allowed: No
- Children allowed: Yes
Hosted by Janice
- Profile Status
- Verified







































