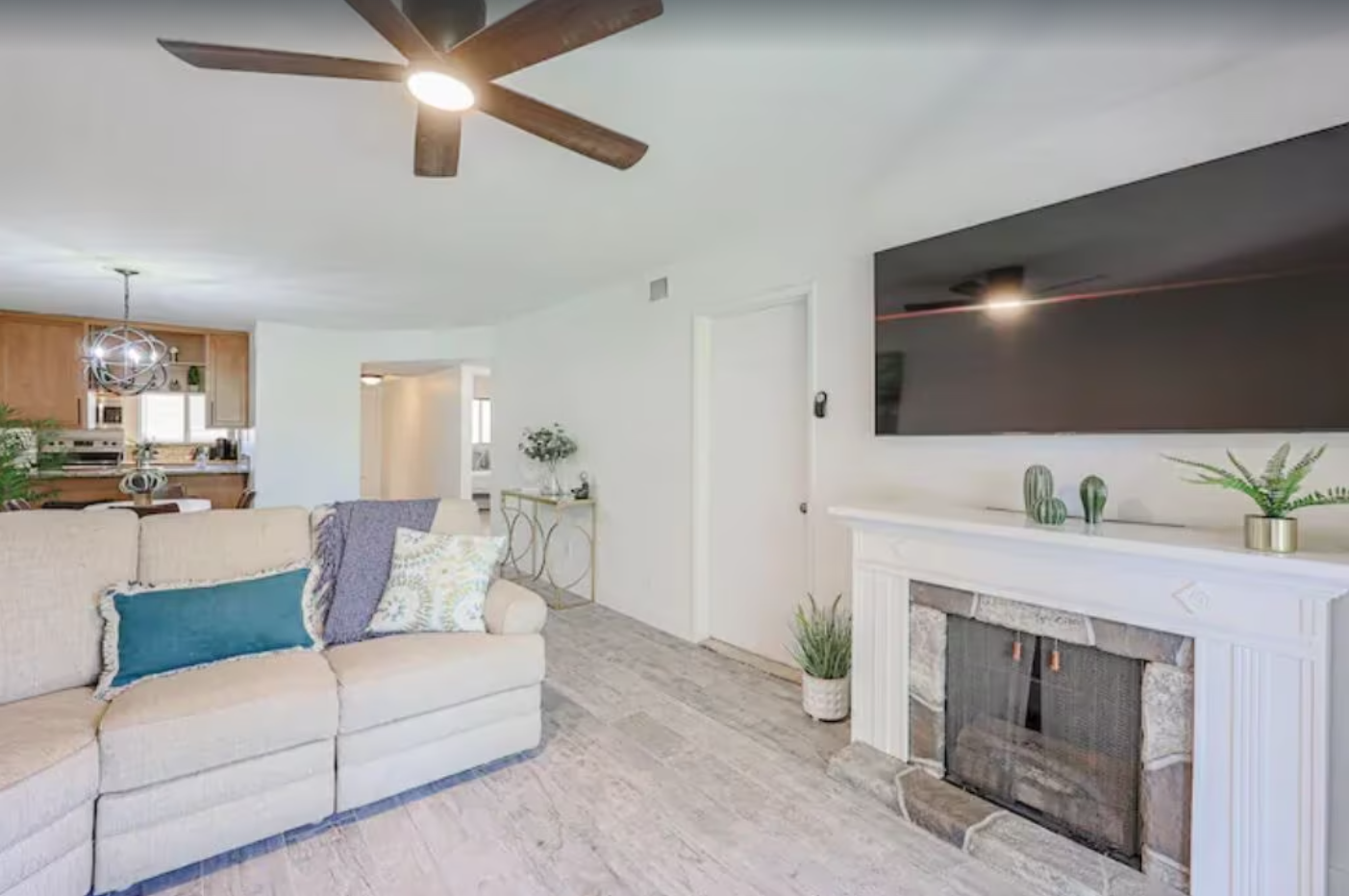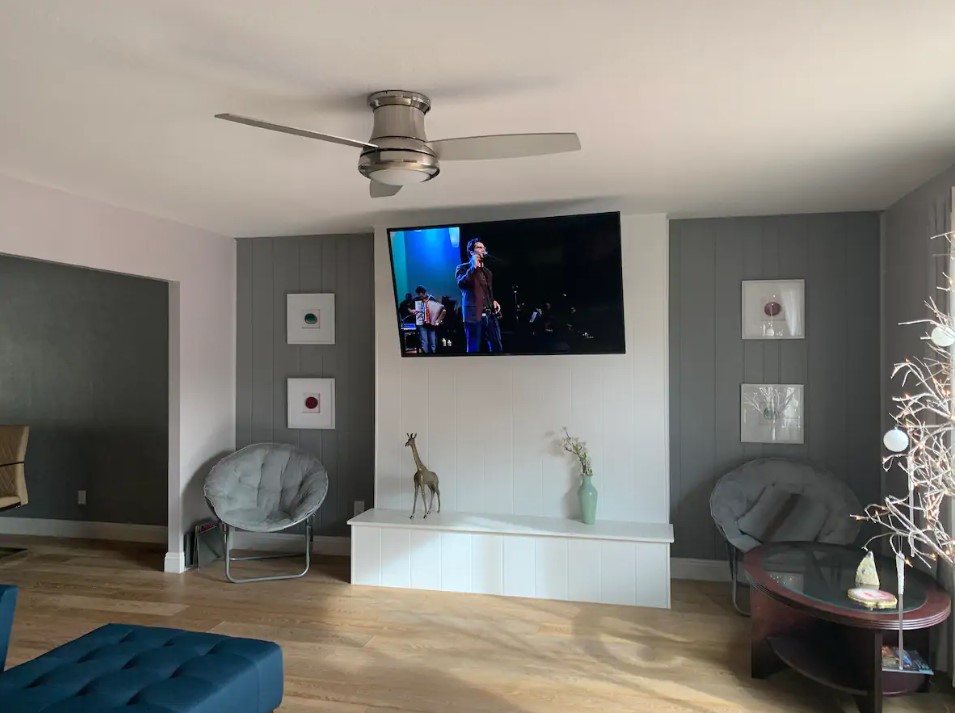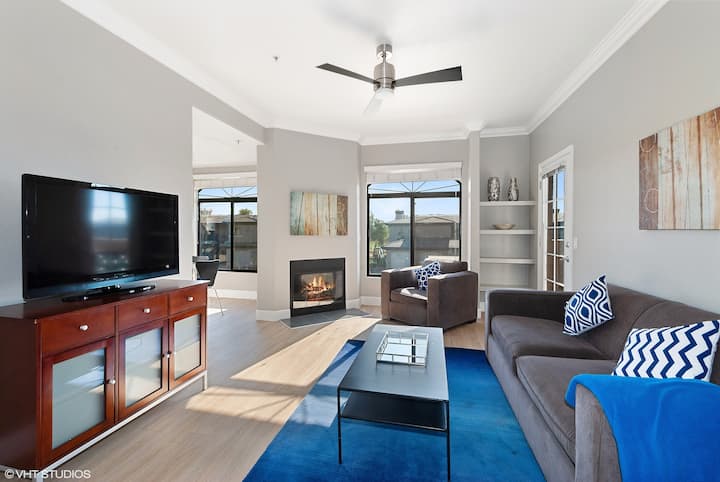2 Bedroom Apartment (542264) by Houzlet
About this listing
Beautifully furnished rental at Scottsdale Waterfront Residences! Absolutely gorgeous unit with spectacular views! New upgrades include new carpet, two new flat screen TVs with new sound system, newly treated stone floor, new painted walls throughout unit, new washer and dryer and new sectional arriving soon. This fantastic floor plan features automatic blinds, beautiful bedding and gourmet kitchen. This unit is everything you would expect in a luxury condo. Stunning views of canal, courtyard, city lights and mountains. Enjoy the luxurious lifestyle of the Scottsdale Waterfront including 24 hour security, valet services, full time concierge, roof top pool and spa, club room, wine cellar, fitness center with steam sauna, 2 parking spaces. Gorgeous unit with amazing views!
Prices
- Nightly: $308
- Weekends (Sat & Sun): $617
- Weekly (7d+): $1,542
- Monthly (30d+): $9,250
- Security deposit: $9,250
- Allow additional guests: No
- Minimum number of days: 30
Details
- ID: 542264
- Tenants: 4
- Bedrooms: 2
- Beds: 2
- Bathrooms: 3
- Type: Apartment
- Size: 2227 sqft
Features:
Bedrooms
- Bedrooms: 2
- Primary Bedroom Features: Split
Bathrooms
- Total Bathrooms: 2.50
- Full Bathrooms: 2
- 1/2 Bathrooms: 1
- Primary Bathroom Description: Double Sinks, Full Bth Master Bdrm, Private Toilet Room, Separate Shwr & Tub, Tub with Jets, Walk-in Shower
Interior Features
- 9+ Flat Ceilings
- Fire Sprinklers
- No Interior Steps
- Soft Water Loop
- Water Softener
- Furnished Description: Bedroom Furnishings, Dining Room Furnishings, Dishes/Cookware, Linens/Towels, Living Room Furnishings, Patio Furniture
- Flooring: Carpet, Stone
Appliances
- Laundry Facilities: Dryer Included, Washer Included
Kitchen and Dining
- Built-in Microwave
- Cook Top Gas
- Dishwasher
- Disposal
- Granite Countertops
- Kitchen Island
- Range/Oven Elec
- Refrigerator
- Wall Oven(s)
- Dining Area Description: Breakfast Bar, Dining in LR/GR
Heating and Cooling
- Cooling Features: Ceiling Fan(s), Refrigeration
- Fireplace Features: 1 Fireplace, Gas Fireplace
- Heating Features: Electric Heat
- Number of Fireplaces: 1
Other Rooms
- Exercise Room: Yes
Exterior and Lot Features
- Balcony
- Private Street(s)
- Fencing: Wrought Iron
Pool and Spa
- Pool Features: No Pool
Land Info
- Lot Description: City Light View(s), Mountain View(s)
- Lot Size Acres: 0.0485308
- Lot Size Square Feet: 2114
Garage and Parking
- Garage Spaces: 2
- Parking Features: Assigned Parking, Community Structure, Electric Door Opener, Gated Parking, Separate Strge Area, Valet
School Information
- Elementary School: Hopi Elementary School
- Elementary School District: Scottsdale Unified District
- High School: Arcadia High School
- High School District: Scottsdale Unified District
- Middle School: Ingleside Middle School
Homeowners Association
- Association Fee Amenities: Biking/Walking Path, Clubhouse/Rec Room, Community Pool Htd, Community Spa Htd, Concierge, Guarded Entry, On-Site Guard, Transportation Svcs, Workout Facility
- Pets Allowed: Call
Multi-Unit Info
- Unit Type: All on One Level
Amenities and Community Features
- Community Features: Biking/Walking Path, Clubhouse/Rec Room, Community Pool Htd, Community Spa Htd, Concierge, Guarded Entry, On-Site Guard, Transportation Svcs, Workout Facility
Rental Info
- Rent Includes: Cable TV, Dishes, Garbage Collection, Gas, Internet Access, Linen, Sewer, Water
Other Property Info
- 3+ Exist Tele Lines
- Cable TV Avail
- High Speed Internet Available
- Pre-Wire Sat Dish
- Pre-Wire Srnd Snd
- Sat Dish for Internt
- Security System
- Source Listing Status: Active
- County: Maricopa
- Cross Street: Camelback and Scottsdale Rd
- Directions: West on Camelback to Marshall Way, South to four way stop, east to Scottsdale Waterfront Valet and entrance
- Source Property Type: Apartment Style/Flat
- Property Subtype: condo
- Source Neighborhood: Scottsdale Waterfront Residences
- Parcel Number: 173.00-42.00-A
- Subdivision: Scottsdale Waterfront Residences
- Lot Number: 806-2
- Source System Name: C2C
Building and Construction
- Total Square Feet Living: 2227
- Year Built: 2007
- Builder Name: Opus/Edmunds
- Building Exterior Type: Painted, Stone, Stucco
- Building Name: SCOTTSDALE WATERFRONT
- Construction Materials: Frame - Metal
- Levels: 1
- Property Age: 15
- Roof: Tile
- Levels or Stories: 13
- Structure Type: High Rise
- Architectural Style: Stacked
Utilities
- Sewer: Sewer - Public
- Utilities: SRP, SW Gas
- Water Source: City Water
Home Features
- Green Energy Efficient: Multi-Zones
0 Review
Terms
- Smoking allowed: No
- Pets allowed: No
- Party allowed: No
- Children allowed: No
Hosted by Margo
- Profile Status
- Verified


































