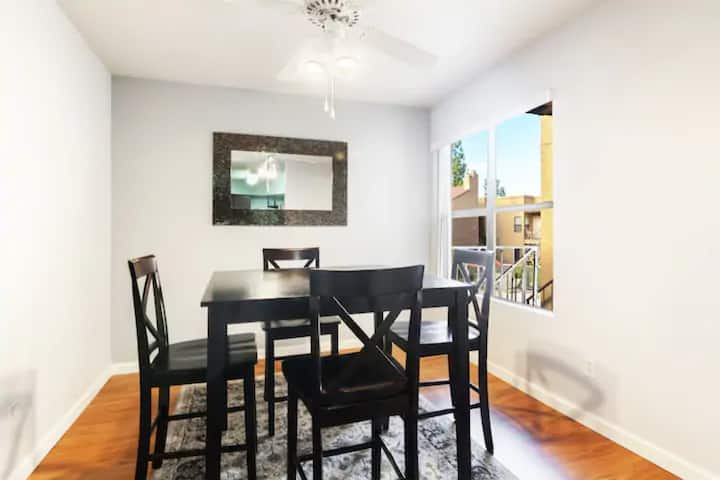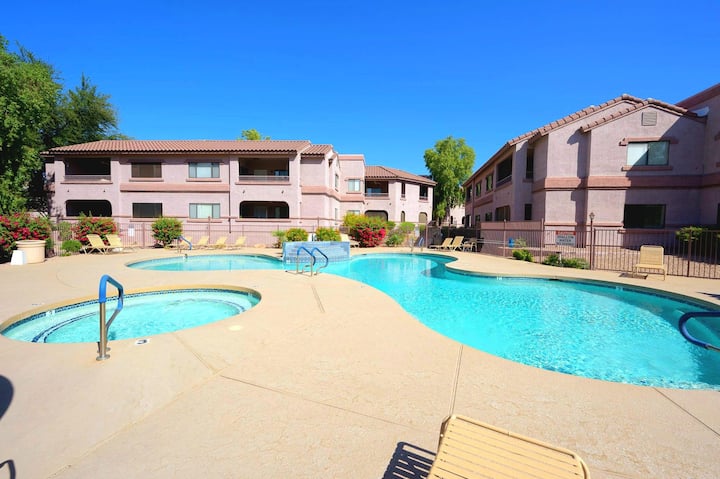3 Bedroom Condo (85734) by Houzlet
About this listing
AVAILABLE JULY 16TH, 2021 FOR 3 MONTHS. BEAUTIFUL DESIGNER FURNISHED GOUND FLOOR CONDO WITH PRIVATE OUTDOOR ENTRANCE (NO ELEVATOR OR SHARED HALLWAYS), AND HUGE, PET FRIENDLY, OUTDOOR AREA! Gorgeous, Professionally & Newly Decorated, Designer Furnished 3 Bedroom, 2 Bath Condo, With Huge Patio, Floor-To-Ceiling Glass, Open Floor Plan, And Superior Finishes. Features Include A Gourmet Kitchen, Marble Counter Tops, Marble And Carpeted Floors, And Fine Cabinetry. Amenities Include A State Of The Art Fitness Center, Indoor Heated Pool And Spa, Basketball And Racquetball Courts, And Mens And Womens Locker Rooms With Steam Rooms. Concierge Service Is Available, And The Scottsdale Fashion Square Mall, Old Town Scottsdale, Restaurants, Theaters, And Much More Are All Within Walking Distance.
Accomodation
- 3 Queen Size
Prices
- Nightly: $208
- Weekends (Sat & Sun): $417
- Weekly (7d+): $1,042
- Monthly (30d+): $6,250
- Security deposit: $6,250
- Allow additional guests: No
- Minimum number of days: 30
Details
- ID: 85734
- Tenants: 6
- Bedrooms: 3
- Beds: 3
- Bathrooms: 2
- Type: Condo
- Size: 1727 sqft
Features:
Bedrooms
- Bedrooms: 3
Bathrooms
- Total Bathrooms: 2.00
- Full Bathrooms: 2
- Master Bathroom Description: Double Sinks, Full Bth Master Bdrm, Separate Shwr & Tub
Other Rooms
- Breakfast Bar, Dining in FR, Dining in LR/GR, Eat-in Kitchen
- Exercise Room: Yes
Appliances
- Laundry Facilities: Dryer Included, Washer Included
Kitchen and Dining
- Built-in Microwave
- Cook Top Gas
- Dishwasher
- Disposal
- Granite Countertops
- Kitchen Island
- Pantry
- Range/Oven Gas
- Refrigerator
- Wall Oven(s)
Interior Features
- Furnished: Yes
- Furnished Description: Bedroom Furnishings, Dining Room Furnishings, Dishes/Cookware, Linens/Towels, Living Room Furnishings, Patio Furniture
- Flooring: Carpet, Stone, Tile
Heating and Cooling
- Cooling Features: Ceiling Fan(s), Programmable Thmstat, Refrigeration
- Fireplace Features: 1 Fireplace, Fireplace Living Rm, Gas Fireplace
- Heating Features: Electric Heat
- Number of Fireplaces: 1
Exterior and Lot Features
- Covered Patio(s)
- Patio
- Fencing: Wrought Iron
Pool and Spa
- Pool Features: No Pool
Land Info
- Landscaping: Auto Timer H2O Back, Auto Timer H2O Front, Desert Front
- Lot Description: Corner Lot, North/South Exposure
- Lot Size Acres: 0.0397842
- Lot Size Square Feet: 1733
Garage and Parking
- Garage Spaces: 2
- Parking Features: Assigned Parking, Electric Door Opener, Gated Parking
School Information
- Elementary School: Kiva Elementary School
- Elementary School District: 048 - Scottsdale Unified District
- High School: Saguaro High School
- High School District: 048 - Scottsdale Unified District
- Middle School: Mohave Middle School
Homeowners Association
- Association Fee Amenities: Clubhouse/Rec Room, Community Pool, Community Pool Htd, Community Spa, Community Spa Htd, Concierge, Handball/Racquetball, Near Bus Stop, On-Site Guard, Workout Facility
Multi-Unit Info
- Unit Type: All on One Level, Courtyard Facing, End Unit, Ground Level
Amenities and Community Features
- Community Features: Clubhouse/Rec Room, Community Pool, Community Pool Htd, Community Spa, Community Spa Htd, Concierge, Handball/Racquetball, Near Bus Stop, On-Site Guard, Workout Facility
Rental Info
- Rent Includes: Garbage Collection, Gas, Sewer, Water
Other Property Info
- Features: Fire Sprinklers, No Interior Steps, Roller Shields
- Source Listing Status: Active
- County: Maricopa
- Cross Street: Scottsdale Rd. & Camelback
- Directions: From N Scottsdale Road/Camelback Intersection, Head N On N Scottsdale Rd, Turn W On RanchoVista Dr. Turn Left At Stop Sign, Turn Left Under Complex, And Park In Guest Parking.
- Source Property Type: Apartment Style/Flat
- Property Subtype: condo
- Source Neighborhood: OPTIMA CAMELVIEW VILLAGE CONDOMINIUM AMD
- Parcel Number: 173.00-33.00-
- Postal Code Plus 4: 1469
- Subdivision: OPTIMA CAMELVIEW VILLAGE CONDOMINIUM AMD
- Property Subtype: Condo
- Lot Number: 1006
- Source System Name: C2C
Building and Construction
- Total Square Feet Living: 1727.00
- Year Built: 2007
- Builder Name: OPTIMA
- Building Exterior Type: Painted
- Construction Materials: Frame - Metal
- Entry Level: 1
- Levels: 1
- Property Age: 14
- Levels or Stories: 7
- Structure Type: Property Type: Clustered, High Rise
- House Style: Contemporary
- Architectural Style: Attached
Utilities
- Sewer: Sewer - Public
- SRP
- SW Gas
- Water Source: City Water
Features
Amenities
- Laundry Facilities: Dryer Included
- Washer Included
Facilities
- Clubhouse/Rec Room
- Community Pool
- Community Pool Htd
- Community Spa
- Community Spa Htd
- Concierge
- Handball/Racquetball
- Near Bus Stop
- On-Site Guard
- Workout Facility
0 Review
Terms
- Smoking allowed: No
- Pets allowed: No
- Party allowed: No
- Children allowed: Yes
Hosted by Johnathon
- Profile Status
- Verified




























