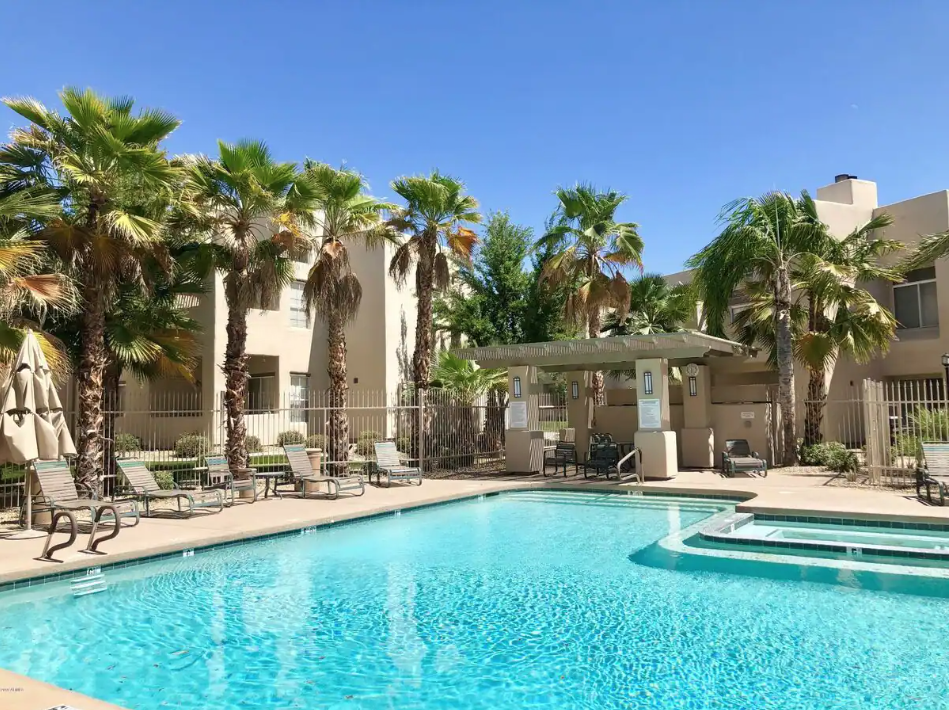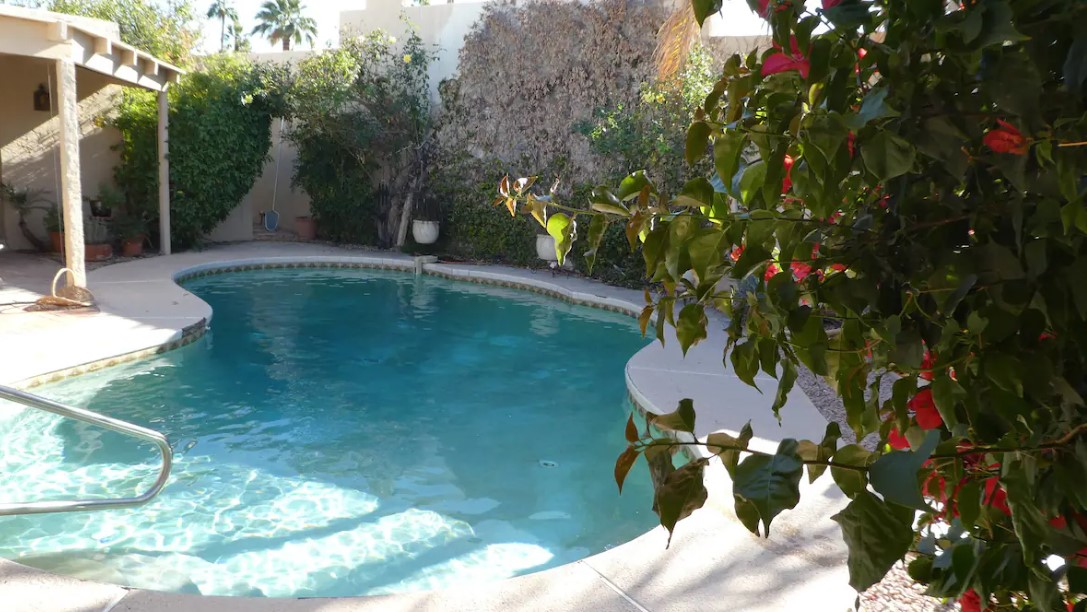1 Bedroom Apartment (65910) by Houzlet

About this listing
Upscale 1 Bed/1 Bath furnished, ground level condo in beautiful gated Plaza Residence. Upgraded kitchen with granite counter tops. Master bedroom with King size bed, TV & patio entrance. Modern Style living room with huge TV, leather couches & fireplace. Full Size Washer & Dryer. Excellent location in luxurious community with two gorgeous pools, spa, BBQs, putting green, Clubhouse with Movie Theater and Billiard Room. This condo includes everything you need for a relaxing vacation or temporary housing. Exceptional location in Kierland Commons with quick access to shopping, dining, entertainment, golfing and more! Available for short term. Call for more details if looking for long term.
Accomodation
- 1 Queen Size
Prices
- Nightly: $90
- Weekends (Sat & Sun): $180
- Weekly (7d+): $450
- Monthly (30d+): $2,700
- Security deposit: $2,700
- Allow additional guests: No
- Minimum number of days: 30
Details
- ID: 65910
- Tenants: 2
- Bedrooms: 1
- Beds: 1
- Bathrooms: 1
- Type: Apartment
- Size: 772 sqft
Features:
Bedrooms
- Bedrooms: 1
Bathrooms
- Total Bathrooms: 1.00
- Full Bathrooms: 1
- Primary Bathroom Description: 3/4 Bath Master Bdrm, Walk-in Shower
Interior Features
- No Interior Steps
- Furnished Description: Bedroom Furnishings, Dining Room Furnishings, Dishes/Cookware, Linens/Towels, Living Room Furnishings, Patio Furniture
- Flooring: Tile, Wood
Appliances
- Laundry Facilities: Dryer Included, Inside, Washer Included
Kitchen and Dining
- Built-in Microwave
- Dishwasher
- Disposal
- Granite Countertops
- Range/Oven Elec
- Refrigerator
- Dining Area Description: Eat-in Kitchen
Heating and Cooling
- Cooling Features: Ceiling Fan(s), Refrigeration
- Fireplace Features: 1 Fireplace, Fireplace Living Rm
- Heating Features: Electric Heat
- Number of Fireplaces: 1
Other Rooms
- Exercise Room: Yes
Exterior and Lot Features
- Covered Patio(s)
- Patio
- Fencing: Block
Pool and Spa
- Pool Features: No Pool
Land Info
- Landscaping: Grass Back, Grass Front
- Lot Size Acres: 0.0176079
- Lot Size Square Feet: 767
Garage and Parking
- Parking Features: Assigned Parking
School Information
- Elementary School: Sandpiper Elementary School
- Elementary School District: Paradise Valley Unified District
- High School: Horizon High School
- High School District: Paradise Valley Unified District
- Middle School: Desert Shadows Elementary School
Homeowners Association
- Association Fee Amenities: Biking/Walking Path, Clubhouse/Rec Room, Community Media Room, Community Pool, Community Pool Htd, Community Spa, Community Spa Htd, Gated Community, Workout Facility
- Pets Allowed: Lessor Approval
Multi-Unit Info
- Unit Type: All on One Level, Ground Level, Neighbor Above, Three Common Walls
Amenities and Community Features
- Community Features: Biking/Walking Path, Clubhouse/Rec Room, Community Media Room, Community Pool, Community Pool Htd, Community Spa, Community Spa Htd, Gated Community, Workout Facility
Rental Info
- Rent Includes: Cable TV, Electric, Garbage Collection, Internet Access, Repairs, Sewer, Utility Caps Apply, Water
Other Property Info
- Cable TV Avail
- High Speed Internet Available
- Source Listing Status: Active
- County: Maricopa
- Cross Street: Scottsdale Rd and Acoma Drive
- Directions: N. Scottsdale Rd, West on Acoma Drive. Second Gate into the complex. Gear to the right once in and #1039 is in Building 10.
- Source Property Type: Apartment Style/Flat
- Property Subtype: condo
- Source Neighborhood: PLAZA RESIDENCES CONDOMINIUM
- Parcel Number: 215.00-57.00-
- Postal Code Plus 4: 2708
- Subdivision: PLAZA RESIDENCES CONDOMINIUM
- Lot Number: 1039
- Source System Name: C2C
Building and Construction
- Total Square Feet Living: 772
- Year Built: 1994
- Building Exterior Type: Painted, Stucco
- Construction Materials: Frame - Wood
- Entry Level: 1
- Levels: 1
- Property Age: 28
- Roof: Tile
- Levels or Stories: 2
- Structure Type: Clustered
- Architectural Style: Stacked
Utilities
- Sewer: Sewer - Public
- Services: City Services
- Utilities: APS
- Water Source: City Water
Features
Amenities
- Inside
- Laundry Facilities: Dryer Included
- Washer Included
Facilities
- Biking/Walking Path
- Clubhouse/Rec Room
- Community Media Room
- Community Pool
- Community Pool Htd
- Community Spa
- Community Spa Htd
- Gated Community
- Workout Facility
0 Review
Terms
- Smoking allowed: No
- Pets allowed: No
- Party allowed: No
- Children allowed: Yes

Hosted by Sophie
- Profile Status
- Verified



































