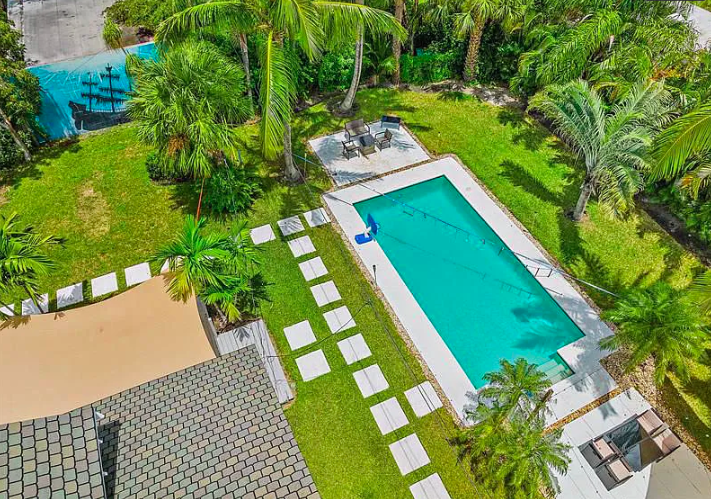3 Bedroom Single_family (230691) by Houzlet
About this listing
Absolutely charming 1928 historic residence with cottage, completely restored, furnished and turnkey. This sun-filled home has a large living room, with decorative fireplace and adjoining sunroom with writing desk and pull-out sofa. The large formal dining room has seating for eight and is made beautifully elegant with floor to ceiling drapes and sheer curtains. The large kitchen has new appliances, with a gas range, microwave, refrigerator and adjoining laundry room with full-sized washer and dryer. It is fully equipped with all cooking equipment, and also a dinner set for eight and all accompanying glasses and silverware. The home includes three spacious upstairs and a large remodeled bath. Spacious closets are offered in each room. As is the rest of the home, each bedroom is bright, but with black-out curtains for a good night’s sleep. The spacious cottage includes a living room, bedroom area and large kitchen and bath. It also includes its own washer and dryer. It is highlighted by a wood-simulated tile and open beamed ceiling creating a completely charming living space. The spacious rear deck offers a lovely entertaining area with grill and heated pool scheduled for installation by November 1, 2022 The home and cottage can be rented monthly for $8000 per month or weekly at $2000 per week with a one week minimum.
Accomodation
- 3 Queen Size
Prices
- Nightly: $267
- Weekends (Sat & Sun): $533
- Weekly (7d+): $1,333
- Monthly (30d+): $8,000
- Security deposit: $8,000
- Allow additional guests: No
- Minimum number of days: 30
Details
- ID: 230691
- Tenants: 6
- Bedrooms: 3
- Beds: 3
- Bathrooms: 2
- Type: Single Family
- Size: 1632 sqft
Features:
Bedrooms
- Bedrooms: 3
- Bedrooms On Main Level: 2
- Primary Bedroom Level: U
- Bedroom 2 Level: U
- Bedroom 3 Level: U
- Primary Bedroom Features: Master
Bathrooms
- Total Bathrooms: 1 / 1
- Full Bathrooms: 1
- 1/2 Bathrooms: 1
- Primary Bathroom Description: Combo Tub/Shower
Interior Features
- Built-in Shelves
- Decorative Fireplace
- Fireplace(s)
- French Door
- Stack Bedrooms
- Furnished Description: Furnished, Turnkey
- Flooring: Ceramic Tile, Wood Floor
Appliances
- Dishwasher
- Disposal
- Dryer
- Microwave
- Range
- Refrigerator
- Smoke Detector
- Washer
- Water Heater - Gas
- Laundry Features: Washer and Dryer
Other Rooms
- Cottage, Den/Office, Family, Laundry-Inside, Open Porch
- Living Room Level: M
- Living Room Features: Living Room
Heating and Cooling
- Cooling Features: Ceiling Fan, Central
- Heating Features: Central
Kitchen and Dining
- Dining Room Level: M
- Kitchen Features: Kitchen
- Kitchen Level: M
Exterior and Lot Features
- Auto Sprinkler
- Deck
- Fence
- Fenced Yard
- Patio Level: M
- Patio Features: Patio/Balcony
Land Info
- Lot Description: < 1/4 Acre, East of US-1, Interior Lot, Paved Road, Sidewalks
Garage and Parking
- Parking Features: 2+ Spaces, Driveway, Street
Home Features
- View: Garden
Multi-Unit Info
- Number of Units: 2
- Unit Features: Garden Apartment, Multi-Level
Condo Info
- Unit Floor In Building: 1.00
Homeowners Association
- Association Fee Amenities: Bike - Jog, Sidewalks, Street Lights
- Pets Allowed: Restricted
School Information
- High School: Forest Hill Community High School
- Middle School: Conniston Middle School
Rental Info
- Tenant Pays: Cable, Electric, Gas, Insurance, Sewer, Water
- Rent Frequency: Monthly
- Application Fee: 40.00
Other Property Info
- Miscellaneous: Central A/C, Den/Family Room, Lease Option Avalbl, Security Deposit, Tenant Approval, Washer / Dryer
- Source Listing Status: Active
- County: Palm Beach
- Directions: Southern to Olive Avenue, South on Olive to Monroe and West to the property.
- Restrictions: Restrictions, Tenant Approval
- Source Property Type: Single Family Detached
- Area: 5440
- Source Neighborhood: SOUTHLAND PARK
- Subdivision: SOUTHLAND PARK
- Source System Name: C2C
Building and Construction
- Total Square Feet Living: 1632
- Year Built: 1925
- Direction Faces: South
- Property Age: 97
- Levels or Stories: 2.00
- Structure Type: Property Type: F
- House Style: Single Family Detached
- Total Area Sqft: 2152
Features
Amenities
- Dishwasher
0 Review
Terms
- Smoking allowed: No
- Pets allowed: Yes
- Party allowed: No
- Children allowed: Yes
Hosted by Heidi
- Profile Status
- Verified





























