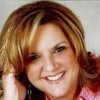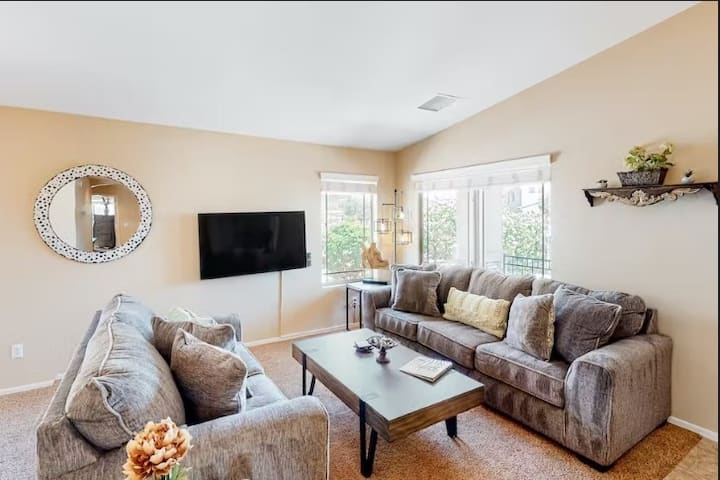2 Bedroom Single_family (87364) by Houzlet

About this listing
FULLY FURNISHED BOOKED AVAIL NOW through Oct 31, 2019 in the most beautiful part of Sun City is Grand. These active adult community homes are newer, bigger and better without a doubt. Step inside through the private courtyard into this gorgeous 3 bedroom 2 bath home has an open floor plan with a split bedroom design for the ultimate privacy. The 3rd bedroom is set as an office or bedroom with a comfortable queen sofa sleeper. Step inside the home to a great room with brand new furniture facing a beautiful feature TV wall. The great room with its dramatic open windows to the lush and private backyard will be sure to impress. From the open kitchen you can sit and enjoy breakfast or a chat will doing meal prep for family and friends at the breakfast bar. Serve a meal indoors or out with seating for 6 in two locations.The kitchen is fully equipped and boasts tons of counter space. Stainless appliances and sunny eat in kitchen. The master is large and has a brand new queen bed and TV. The en-suite master bath has walk in everything, a shower and a walk in closet. Private toilet room too. The 2nd bedroom has a queen bed and is split from the master. Shares a hall full bath with bedroom 3. The slider takes you to a peaceful backyard and built in BBQ. Dinner seating for six against the backdrop of a private rock waterfall. This home has a laundry room, 3 car garage, soft water, filtered water and awesome WIFI and cable.This one will go fast all year long. Active Adult Community.
Accomodation
- 2 Queen Size
Prices
- Nightly: $133
- Weekends (Sat & Sun): $267
- Weekly (7d+): $667
- Monthly (30d+): $4,000
- Security deposit: $4,000
- Allow additional guests: No
- Minimum number of days: 30
Details
- ID: 87364
- Tenants: 4
- Bedrooms: 2
- Beds: 2
- Bathrooms: 2
- Type: Single Family
- Size: 1874 sqft
Features:
Bedrooms
- Bedrooms: 2
- Master Bedroom Features: Split
Bathrooms
- Total Bathrooms: 1.75
- Full Bathrooms: 1
- 3/4 Bathrooms: 1
- Master Bathroom Description: 3/4 Bath Master Bdrm, Private Toilet Room
Interior Features
- Great Room
- Furnished: Yes
- Furnished Description: Dishes/Cookware, Linens/Towels
- Flooring: Carpet, Tile
Other Rooms
- Breakfast Bar, Dining in LR/GR, Eat-in Kitchen, Formal
- Exercise Room: Yes
Appliances
- Laundry Facilities: Dryer Included, Washer Included
Kitchen and Dining
- Built-in Microwave
- Dishwasher
- Disposal
- Gas Stub for Range
- Granite Countertops
- Pantry
- Range/Oven Gas
- Refrigerator
Heating and Cooling
- Cooling Features: Ceiling Fan(s), Refrigeration
- Heating Features: Gas Heat
Exterior and Lot Features
- Covered Patio(s)
- Patio
- Fencing: Block
Pool and Spa
- Pool Features: No Pool
Land Info
- Landscaping: Auto Timer H2O Back, Auto Timer H2O Front, Gravel/Stone Back, Gravel/Stone Front, Yrd Wtring Sys Back, Yrd Wtring Sys Front
- Lot Size Acres: 0.2112029
- Lot Size Square Feet: 9200
Manufactured and Mobile Info
- Model: P9231
Garage and Parking
- Garage Spaces: 2
- Parking Features: Attch'd Gar Cabinets, Electric Door Opener, Golf Cart Garage, Slab Parking Spaces: 2.00
School Information
- Elementary School: Dysart Elementary School
- Elementary School District: 089 - Dysart Unified District
- High School: Adult
- High School District: 089 - Dysart Unified District
- Middle School: Adult
Homeowners Association
- Association Fee Amenities: Biking/Walking Path, Clubhouse/Rec Room, Comm Tennis Court(s), Community Media Room, Community Pool, Community Pool Htd, Community Spa, Community Spa Htd, Golf Course, Handball/Racquetball, Workout Facility
- Pets Allowed: No
- Senior Community: Yes
Amenities and Community Features
- Community Features: Biking/Walking Path, Clubhouse/Rec Room, Comm Tennis Court(s), Community Media Room, Community Pool, Community Pool Htd, Community Spa, Community Spa Htd, Golf Course, Handball/Racquetball, Workout Facility
Rental Info
- Rent Includes: Cable TV, Electric, Garbage Collection, Gardening Service, Gas, Internet Access, Pest Control Svc, Pool Service - Full, Repairs, Sewer, Utility Caps Apply, Water
Other Property Info
- Features: 9+ Flat Ceilings, Drink Wtr Filter Sys, Intercom, No Interior Steps, Skylight(s), Soft Water Loop
- Source Listing Status: Active
- County: Maricopa
- Cross Street: W Mountain View Blvd and W Desert Blosom Way
- Source Property Type: Single Family - Detached
- Source Neighborhood: SUN CITY GRAND ENCLAVE
- Parcel Number: 232.00-45.00-
- Postal Code Plus 4: 2817
- Subdivision: SUN CITY GRAND ENCLAVE
- Property Subtype: Single
- Lot Number: 68
- Source System Name: C2C
Building and Construction
- Total Square Feet Living: 1874
- Year Built: 2004
- Builder Name: Delweb
- Building Exterior Type: Painted, Stucco
- Construction Materials: Frame - Wood
- Levels: 1
- Property Age: 18
- Property Condition: Age Restricted
- Roof: Tile
- Levels or Stories: 1
- House Style: Ranch
- Architectural Style: Detached
Accessibility Features
- Bath Grab Bars
Utilities
- Sewer: Sewer - Private
- APS
- SW Gas
- Water Source: Pvt Water Company
Home Features
- Green Energy Efficient: Solar Tubes
Features
Amenities
- Laundry Facilities: Dryer Included
- Washer Included
Facilities
- Biking/Walking Path
- Clubhouse/Rec Room
- Comm Tennis Court(s)
- Community Media Room
- Community Pool
- Community Pool Htd
- Community Spa
- Community Spa Htd
- Golf Course
- Handball/Racquetball
- Workout Facility
0 Review
Terms
- Smoking allowed: No
- Pets allowed: No
- Party allowed: No
- Children allowed: Yes

Hosted by Stefanie
- Profile Status
- Verified





























