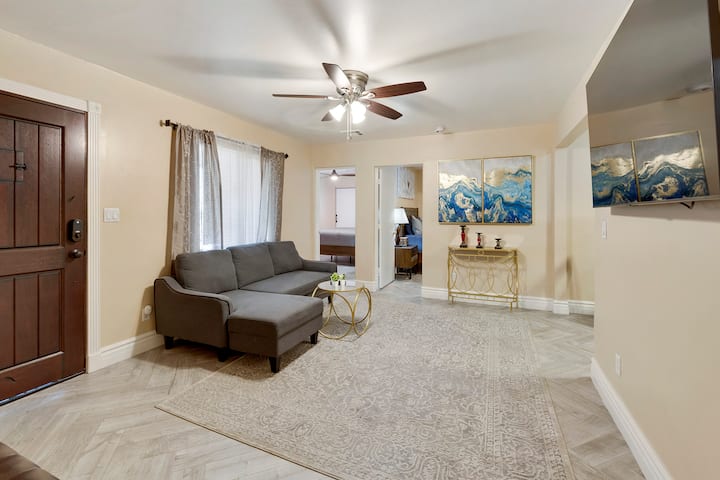4 Bedroom Single Family (25338) by Houzlet
About this listing
HUGE STUNNING SINGLE LEVEL HOME IN AMAZING COMMUNITY. MONTAIN AND CITY VIEWS. MINUTES TO HIKING…GOLF…SHOPPING AND RESTAURANTS. APPX. 10 MINUTE DRIVE TO DOWNTOWN PHOENIX AND TO BILTMORE FASHION PARK…MINUTES TO ARIZONA MILLS AND TO TEMPE…GREAT LOCATION. SHORT WALK TO HIKING AT SOUTH MOUNTAIN PARK. PROPERTY FEATURES 4 BEDROOMS AND 3 FULL BATH…POOL AND SPA…LARGE KITCHEN OPEN TO FAMILY ROOM. FULLY FURNISHED…SHORT TERM OR LONGER TERM LEASE.
Accomodation
- 4 Queen Size
Prices
- Nightly: $150
- Weekends (Sat & Sun): $300
- Weekly (7d+): $750
- Monthly (30d+): $4,500
- Security deposit: $4,500
- Allow additional guests: No
- Minimum number of days: 30
Details
- ID: 25338
- Tenants: 8
- Bedrooms: 4
- Beds: 4
- Bathrooms: 3
- Type: Single Family
- Size: 2987 sqft
Features:
Bedrooms
- Bedrooms: 4
- Master Bedroom Features: Split
Bathrooms
- Total Bathrooms: 3.00
- Full Bathrooms: 3
- Master Bathroom Description: 2 Master Baths, Double Sinks, Full Bth Master Bdrm, Private Toilet Room, Separate Shwr & Tub, Tub with Jets, Walk-in Shower
Interior Features
- Family Room
- Furnished: Yes
- Furnished Description: Bedroom Furnishings, Dining Room Furnishings, Dishes/Cookware, Linens/Towels, Living Room Furnishings, Patio Furniture
- Flooring: Tile
Other Rooms
- Breakfast Bar, Dining in LR/GR, Eat-in Kitchen, Formal
Appliances
- Laundry Facilities: Dryer Included, Inside Laundry, Washer Included, Wshr/Dry HookUp Only
Kitchen and Dining
- Built-in Microwave
- Cook Top Gas
- Dishwasher
- Disposal
- Granite Countertops
- Kitchen Island
- Pantry
- Refrigerator
- Reverse Osmosis
- Walk-in Pantry
- Wall Oven(s)
Heating and Cooling
- Cooling Features: Ceiling Fan(s), Programmable Thmstat, Refrigeration
- Heating Features: Gas Heat
Exterior and Lot Features
- Childrens Play Area
- Covered Patio(s)
- Patio
- Pvt Yrd(s)/Crtyrd(s)
- Fencing: Block, Wrought Iron
Pool and Spa
- Pool Features: Heated Pool, Play Pool, Pool - Private
- Pool Private: Yes
- Spa Features: Spa - Heated, Spa - Private
Land Info
- Landscaping: Auto Timer H2O Back, Auto Timer H2O Front, Desert Back, Desert Front, Yrd Wtring Sys Back, Yrd Wtring Sys Front
- Lot Description: Adjacent to Wash, Borders Common Area, City Light View(s), Corner Lot, Hillside Lot, Mountain View(s), North/South Exposure
- Lot Size Acres: 0.2393021
- Lot Size Square Feet: 10424
Garage and Parking
- Garage Spaces: 3
- Parking Features: Attch'd Gar Cabinets, Dir Entry frm Garage, Electric Door Opener, RV Gate, Side Vehicle Entry
School Information
- Elementary School: Cloves C Campbell Sr Elementary School
- Elementary School District: 066 - Roosevelt Elementary District
- High School: South Mountain High School
- High School District: 210 - Phoenix Union High School District
- Middle School: Cloves C Campbell Sr Elementary School
Homeowners Association
- Association Fee Amenities: Biking/Walking Path, Children's Playgrnd, Near Bus Stop
Multi-Unit Info
- Unit Type: All on One Level, Courtyard Facing, Poolside
Amenities and Community Features
- Community Features: Biking/Walking Path, Children's Playgrnd, Near Bus Stop
Rental Info
- Rent Includes: Garbage Collection, Gardening Service, Pool Service - Full, Utility Caps Apply
Other Property Info
- Features: 9+ Flat Ceilings, No Interior Steps
- Source Listing Status: Active
- County: Maricopa
- Cross Street: Baseline Rd / 20th St
- Source Property Type: Single Family - Detached
- Source Neighborhood: HIGHLINE RANCH
- Parcel Number: 301.00-33.00-
- Postal Code Plus 4: 6853
- Subdivision: HIGHLINE RANCH
- Property Subtype: Single
- Lot Number: 39
- Source System Name: C2C
Building and Construction
- Total Square Feet Living: 2987.00
- Year Built: 2004
- Builder Name: ...
- Building Exterior Type: Painted, Stone, Stucco
- Construction Materials: Frame - Wood
- Levels: 1
- Property Age: 17
- Roof: Tile
- Levels or Stories: 1
- House Style: Spanish
- Architectural Style: Detached
Utilities
- Sewer: Sewer - Public, Sewer in & Cnctd
- SRP
- SW Gas
- Water Source: City Water
Features
Amenities
- Inside Laundry
- Laundry Facilities: Dryer Included
- Washer Included
- Wshr/Dry HookUp Only
Facilities
- Biking/Walking Path
- Children's Playgrnd
- Near Bus Stop
0 Review
Terms
- Smoking allowed: No
- Pets allowed: No
- Party allowed: No
- Children allowed: Yes
Hosted by Hannah
- Profile Status
- Verified





















































