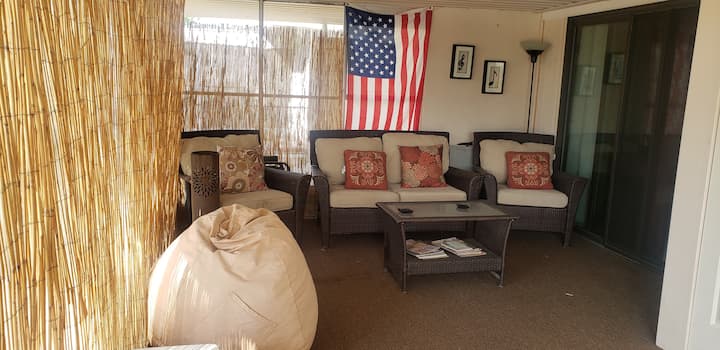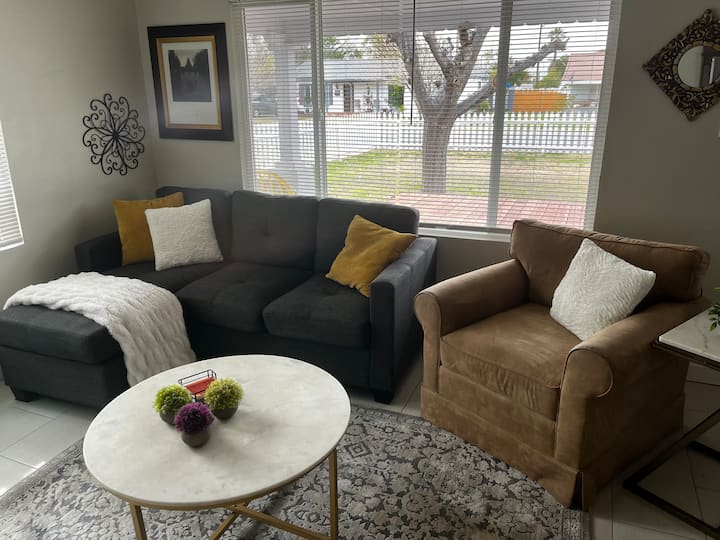4 Bedroom Single_family (24131) by Houzlet

About this listing
THIS IS A SEASONAL FURNISHED RENTAL, RATES VARY BASED ON MONTHS OCCUPIED!!! (Jan – Apr $14, 995) (May, Oct – Dec $10, 995) (June – Sept $8, 995) North Valleys newest gated community – Paradise Ridge! Brand new home features 4 bedrooms, 3 bathrooms. Designer finishes include stainless steel appliances, granite counters with modern finishes. This home offers all you desire, private heated pool soon to be complete, backs to the reserve and mountain views. Conveniently located off the loop 101 and 64th Street, minutes away from shopping and entertainment at Kierland and Scottsdale Quarter and the renowned MAYO Clinic.
Accomodation
- 4 Queen Size
Prices
- Nightly: $500
- Weekends (Sat & Sun): $1,000
- Weekly (7d+): $2,499
- Monthly (30d+): $14,995
- Security deposit: $14,995
- Allow additional guests: No
- Minimum number of days: 30
Details
- ID: 24131
- Tenants: 8
- Bedrooms: 4
- Beds: 4
- Bathrooms: 3
- Type: Single Family
- Size: 3472 sqft
Features:
Bedrooms
- Bedrooms: 4
- Master Bedroom Features: Upstairs
Bathrooms
- Total Bathrooms: 3.00
- Full Bathrooms: 3
- Master Bathroom Description: Double Sinks, Full Bth Master Bdrm, Private Toilet Room, Separate Shwr & Tub, Walk-in Shower
Interior Features
- Great Room
- Furnished: Yes
- Flooring: Tile
Other Rooms
- Formal
Appliances
- Laundry Facilities: Dryer Included, Inside, Upstairs Laundry, Washer Included
Kitchen and Dining
- Cook Top Gas
- Dishwasher
- Disposal
- Kitchen Island
- Pantry
- Range/Oven Elec
- Range/Oven Gas
- Refrigerator
Heating and Cooling
- Cooling Features: Ceiling Fan(s), Refrigeration
- Heating Features: Electric Heat
Exterior and Lot Features
- Patio
- Fencing: Wrought Iron
Pool and Spa
- Pool Features: Heated, Private
- Pool Private: Yes
Land Info
- Landscaping: Desert Front, Grass Back
- Lot Description: Border Pres/Pub Lnd, Mountain View(s)
- Lot Size Acres: 0.1423554
- Lot Size Square Feet: 6201
Garage and Parking
- Garage Spaces: 2
- Parking Features: Electric Door Opener, Slab Parking Spaces: 2.00
School Information
- Elementary School: Sandpiper Elementary School
- Elementary School District: 069 - Paradise Valley Unified District
- High School: Horizon High School
- High School District: 069 - Paradise Valley Unified District
- Middle School: Desert Shadows Elementary School
Homeowners Association
- Association Fee Amenities: Biking/Walking Path, Children's Playgrnd, Community Pool, Community Pool Htd, Community Spa, Community Spa Htd, Gated Community
- Pets Allowed: Lessor Approval
Multi-Unit Info
- Unit Type: No Common Walls, Two Levels
Amenities and Community Features
- Community Features: Biking/Walking Path, Children's Playgrnd, Community Pool, Community Pool Htd, Community Spa, Community Spa Htd, Gated Community
Rental Info
- Rent Includes: Cable TV, Electric, Garbage Collection, Gardening Service, Gas, Internet Access, Pest Control Svc, Pool Service - Full, Sewer, Utility Caps Apply, Water
Other Property Info
- Features: Water Softener
- Source Listing Status: Active
- County: Maricopa
- Cross Street: 64th Street and Mayo Blvd.
- Directions: From Loop 101, Exit 64th St to the SOUTH At Mayo Blvd turn LEFT. Turn RIGHT onto N 66th St into the community entrance through Paradise Ridge Gate.
- Source Property Type: Single Family - Detached
- Source Neighborhood: PARADISE RIDGE PCD FS6
- Parcel Number: 215.00-5.00-
- Subdivision: PARADISE RIDGE PCD FS6
- Property Subtype: Single
- Lot Number: 69
- Source System Name: C2C
Building and Construction
- Total Square Feet Living: 3472
- Year Built: 2019
- Building Exterior Type: Painted, Stucco
- Construction Materials: Frame - Wood
- Entry Level: 2
- Levels: 2
- Property Age: 3
- Roof: Comp Shingle, Foam
- Levels or Stories: 2
- Architectural Style: Detached
Utilities
- Sewer: Sewer - Public
- SRP
- SW Gas
- Water Source: City Water
Features
Amenities
- Inside
- Inside Laundry
- Laundry Facilities: Dryer Included
- Upstairs Laundry
- Washer Included
Facilities
- Biking/Walking Path
- Children's Playgrnd
- Community Pool
- Community Pool Htd
- Community Spa
- Community Spa Htd
- Gated Community
0 Review
Terms
- Smoking allowed: No
- Pets allowed: No
- Party allowed: No
- Children allowed: Yes

Hosted by Kelly
- Profile Status
- Verified
































