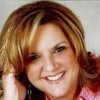2 Bedroom Townhome (86614) by Houzlet

About this listing
FULLY FURNISHED Townhome has a direct access garage and is located on the 2nd level. Once upstairs, it’s all one level living. Popular split floor plan with2 separate and distinct balconies with unending mountain views. North South exposure makes spending time outside dining or relaxing a total pleasure.The Living Room is spacious and inviting with a fireplace for warmth and ambiance. The sofa makes into a bed for extra guests. The full dining room seats up to 8 and is connected to the kitchen and living room with an open concept. The Kitchen is fully equipped, you will not want for anything to prepare a meal for yourself or have friends and family over. There is also a separate breakfast bar and bistro breakfast area for 2 in the kitchen.
Accomodation
- 2 Queen Size
Prices
- Nightly: $117
- Weekends (Sat & Sun): $233
- Weekly (7d+): $583
- Monthly (30d+): $3,500
- Security deposit: $3,500
- Allow additional guests: No
- Minimum number of days: 30
Details
- ID: 86614
- Tenants: 4
- Bedrooms: 2
- Beds: 2
- Bathrooms: 2
- Type: Townhome
- Size: 1411 sqft
Features:
Bedrooms
- Bedrooms: 2
- Master Bedroom Features: Split, Upstairs
Bathrooms
- Total Bathrooms: 2.00
- Full Bathrooms: 2
- Master Bathroom Description: Double Sinks, Full Bth Master Bdrm, Private Toilet Room, Separate Shwr & Tub, Walk-in Shower
Other Rooms
- Eat-in Kitchen, Formal
- Exercise Room: Yes
Appliances
- Laundry Facilities: Dryer Included, Inside, Upstairs Laundry, Washer Included
Kitchen and Dining
- Built-in Microwave
- Dishwasher
- Disposal
- Pantry
- Range/Oven Elec
- Refrigerator
Interior Features
- Furnished: Yes
- Furnished Description: Dishes/Cookware, Linens/Towels
- Flooring: Carpet, Tile
Heating and Cooling
- Cooling Features: Ceiling Fan(s), Refrigeration
- Fireplace Features: 1 Fireplace, Fireplace Living Rm, Gas Fireplace
- Heating Features: Electric Heat
- Number of Fireplaces: 1
Exterior and Lot Features
- Balcony
- Private Street(s)
Pool and Spa
- Pool Features: No Pool
Land Info
- Lot Description: Borders Common Area, Mountain View(s), North/South Exposure
- Lot Size Acres: 0.0293159
- Lot Size Square Feet: 1277
Garage and Parking
- Garage Spaces: 2
- Parking Features: Dir Entry frm Garage, Electric Door Opener
School Information
- Elementary School: Litchfield Elementary School
- Elementary School District: 079 - Litchfield Elementary District
- High School: Millennium High School
- High School District: 216 - Agua Fria Union High School District
- Middle School: Western Sky Middle School
Homeowners Association
- Association Fee Amenities: Clubhouse/Rec Room, Community Pool, Community Pool Htd, Community Spa, Community Spa Htd, Gated Community, Workout Facility
- Pets Allowed: No
Multi-Unit Info
- Unit Type: End Unit, Neighbor Below, Two Common Walls, Two Levels
Amenities and Community Features
- Community Features: Clubhouse/Rec Room, Community Pool, Community Pool Htd, Community Spa, Community Spa Htd, Gated Community, Workout Facility
Rental Info
- Rent Includes: Cable TV, Electric, Garbage Collection, Gas, Internet Access, Repairs, Sewer, Utility Caps Apply, Water
Other Property Info
- Features: Vaulted Ceiling(s)
- Source Listing Status: Active
- County: Maricopa
- Cross Street: Litchfield Rd. & Indian School Rd.
- Source Property Type: Townhouse
- Property Subtype: townhouse
- Source Neighborhood: RENAISSANCE VILLAS ON THE PARK CONDOMINIUM
- Parcel Number: 508.00-13.00-
- Postal Code Plus 4: 6042
- Subdivision: RENAISSANCE VILLAS ON THE PARK CONDOMINIUM
- Property Subtype: Townhouse
- Lot Number: 2721
- Source System Name: C2C
Building and Construction
- Total Square Feet Living: 1411
- Year Built: 2006
- Building Exterior Type: Painted, Stucco
- Building Name: Townhouse with Garage
- Construction Materials: Frame - Wood
- Entry Level: 2
- Levels: 2
- Property Age: 16
- Roof: Built-Up
- Levels or Stories: 2
- Structure Type: Property Type: Clustered
- House Style: Ranch
- Architectural Style: Attached
Utilities
- Sewer: Sewer - Private
- APS
- Water Source: Pvt Water Company
Features
Amenities
- Inside
- Laundry Facilities: Dryer Included
- Upstairs Laundry
- Washer Included
Facilities
- Clubhouse/Rec Room
- Community Pool
- Community Pool Htd
- Community Spa
- Community Spa Htd
- Gated Community
- Workout Facility
0 Review
Terms
- Smoking allowed: No
- Pets allowed: No
- Party allowed: No
- Children allowed: Yes

Hosted by Stefanie
- Profile Status
- Verified




















































