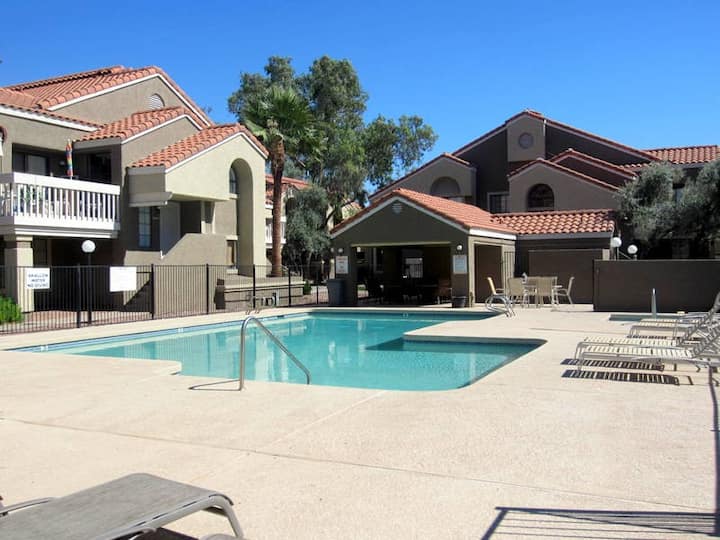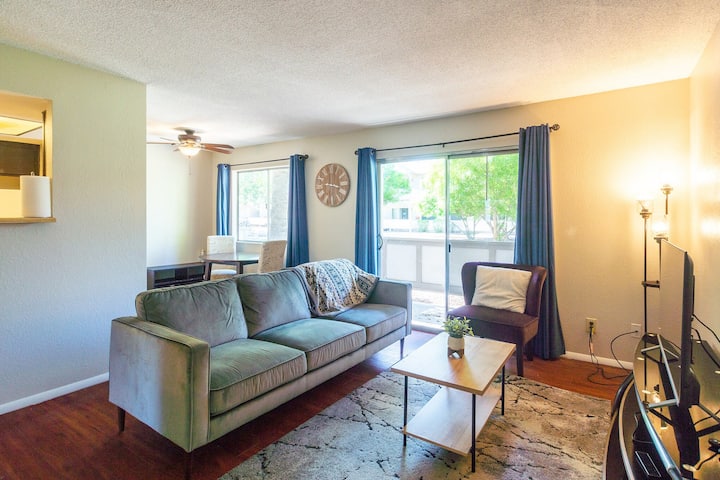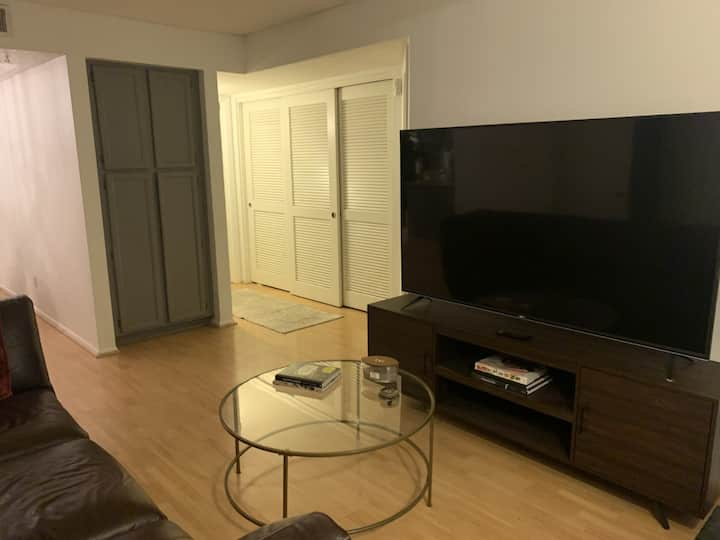2 Bedroom Condo (85917) by Houzlet
About this listing
Downtown Tempe has it all and from Bridgeview at Hayden Ferry you can walk to everything. ASU, Mill Ave shops & restaurants, Tempe Center for the Arts, Tempe Town Lake, etc. Contemporary 2b/2b w/ high ceilings large windows, furnished, open floor plan and a full size laundry room. Kitchen has Sub-Zero, Jenn-Air ovens and gas stove, upgraded cabinets and granite counter tops. Upgraded flooring and light fixtures. Electric blinds & a media closet. Nest thermostat. large Master bedroom with sitting area and views of the mountain across Rio Salado Pkwy and of Tempe Town Lake. All Property Plus residents are enrolled in the Resident Benefits Package (RBP) which includes HVAC air filter delivery (for applicable properties), utility concierge service making utility connection a breeze during your move-in, our best-in-class resident rewards program, and much more! More details upon application. $50 App fee/indv over 18. $250 setup fee. $100 non-refundable fee to choose a Bond versus a Security Deposit.Monthly:$55 Premium:insurance policy, filter delivery, utility concierge, rewards program, online portal, credit reporting, maintenance, vendor network. Lockbox is held by HOA Frontdesk (Bridgeview at Hayden Ferry Lakeside). We require 24 hours notice before scheduling a showing.
Accomodation
- 2 Queen Size
Prices
- Nightly: $117
- Weekends (Sat & Sun): $233
- Weekly (7d+): $583
- Monthly (30d+): $3,500
- Security deposit: $3,500
- Allow additional guests: No
- Minimum number of days: 30
Details
- ID: 85917
- Tenants: 4
- Bedrooms: 2
- Beds: 2
- Bathrooms: 2
- Type: Condo
- Size: 1794 sqft
Features:
Bedrooms
- Bedrooms: 2
Bathrooms
- Total Bathrooms: 2.00
- Full Bathrooms: 2
- Master Bathroom Description: Double Sinks, Full Bth Master Bdrm
Other Rooms
- Dining in LR/GR
- Exercise Room: Yes
Appliances
- Laundry Facilities: Dryer Included, Washer Included
Kitchen and Dining
- Built-in Microwave
- Dishwasher
- Disposal
- Range/Oven Gas
Interior Features
- Furnished: Yes
- Furnished Description: Bedroom Furnishings, Living Room Furnishings
- Flooring: Stone, Wood
Heating and Cooling
- Cooling Features: Refrigeration
- Fireplace Features: Gas Fireplace
- Heating Features: Electric Heat
Exterior and Lot Features
- Balcony/Deck(s)
Pool and Spa
- Pool Features: No Pool
Land Info
- Lot Description: Mountain View(s), North/South Exposure
- Lot Size Acres: 0.0437557
- Lot Size Square Feet: 1906
Garage and Parking
- Garage Spaces: 2
- Parking Features: Electric Door Opener, Gated Parking
School Information
- Elementary School: Laird Elementary School
- Elementary School District: 003 - Tempe School District
- High School: Tempe High School
- High School District: 213 - Tempe Union High School District
- Middle School: Gililland Middle School
Homeowners Association
- Association Fee Amenities: Biking/Walking Path, Clubhouse/Rec Room, Community Media Room, Community Pool Htd, Community Spa Htd, Concierge, Gated Community, Guarded Entry, Lake Subdivision, Near Bus Stop, Near Light Rail Stop, Workout Facility
Multi-Unit Info
- Unit Type: All on One Level, Neighbor Above, Neighbor Below, Two Common Walls
Amenities and Community Features
- Community Features: Biking/Walking Path, Clubhouse/Rec Room, Community Media Room, Community Pool Htd, Community Spa Htd, Concierge, Gated Community, Guarded Entry, Lake Subdivision, Near Bus Stop, Near Light Rail Stop, Workout Facility
Other Property Info
- Features: 9+ Flat Ceilings, Fire Sprinklers, No Interior Steps
- Source Listing Status: Active
- County: Maricopa
- Cross Street: Mill Ave and Rio Salado Pkwy
- Directions: East on Rio Salado to very first left. At round-about, go east under the breezeway to end of driveway. Turn left and follow directions for front desk to let you into visitor parking. South Bldg
- Source Property Type: Apartment Style/Flat
- Property Subtype: condo
- Source Neighborhood: BRIDGEVIEW AT HAYDEN FERRY LAKESIDE CONDOMINIUM AM
- Parcel Number: 132.00-20.00-
- Postal Code Plus 4: 5393
- Subdivision: BRIDGEVIEW AT HAYDEN FERRY LAKESIDE CONDOMINIUM AM
- Property Subtype: Condo
- Lot Number: 201
- Source System Name: C2C
Building and Construction
- Total Square Feet Living: 1794.00
- Year Built: 2008
- Builder Name: Suncor
- Levels: 1
- Property Age: 13
- Levels or Stories: 12
- Architectural Style: Stacked
Utilities
- Sewer: Sewer - Public
- APS
- SW Gas
- Water Source: City Water
Features
Amenities
- Laundry Facilities: Dryer Included
- Washer Included
Facilities
- Biking/Walking Path
- Clubhouse/Rec Room
- Community Media Room
- Community Pool Htd
- Community Spa Htd
- Concierge
- Gated Community
- Guarded Entry
- Lake Subdivision
- Near Bus Stop
- Near Light Rail Stop
- Workout Facility
0 Review
Terms
- Smoking allowed: No
- Pets allowed: No
- Party allowed: No
- Children allowed: Yes
Hosted by Jennifer
- Profile Status
- Verified

























